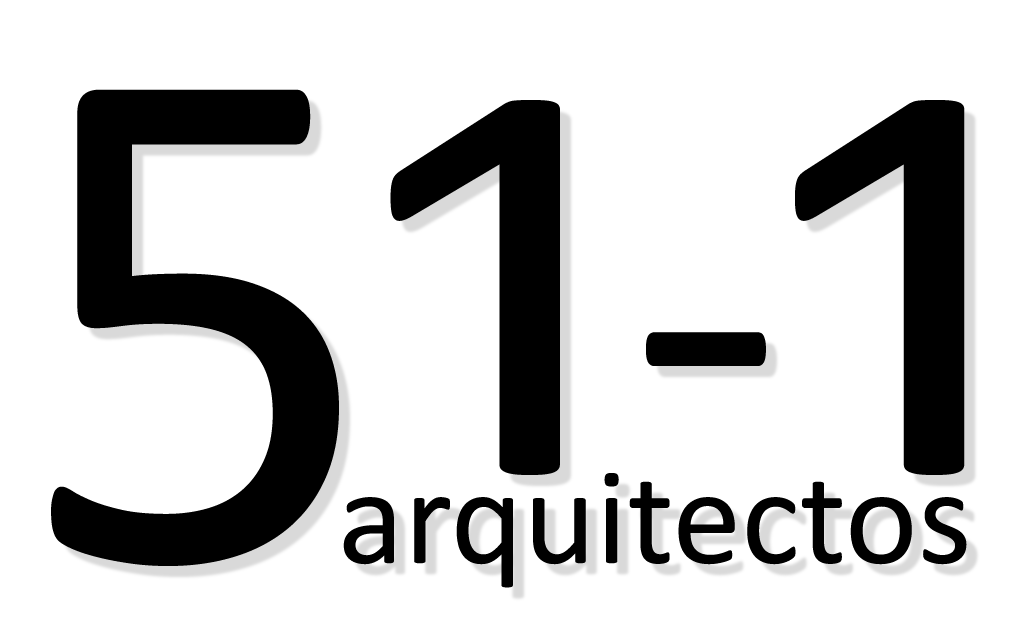











Astrid & Gaston, Casa Moreyra
San Isidro, Lima (2011-2014)
Restaurant and Gastronomic Cultural Center
The flagship restaurant of Peruvian chef
Gaston Acurio, located in a protected, heritage Hacienda from the seventeenth century.
Our intervention consists of designing a new, cutting-edge concept for the
restaurant/ gastronomic centre. We do so by restoring the original architecture
and inserting an experimental orchard (“El Eden”), three kitchen and dining
experiences (informal gastro-bar “La Barra”, tasting menu “A&G” and private
“El Cielo”), culinary research facilities (“El Taller”) and several spaces for
cultural performances. That way, we devised a multiplicity of coordinated
interventions: guerrilla design!
Watch a film on Astrid & Gaston Casa Moreyra here
DESIGN TEAM: César Becerra, Fernando Puente Arnao, Manuel de Rivero with Juan Pablo Corvalán, Favio Chumpitaz, Daniel Aristizabal, Jonnathan Maza, Gabriel Vergara, Renata Sinkevic, Fabricio Torres, Bruce WongSURFACE: 3153m2 (plot), 1548m2 (built) 3153m2 (intervention)
LOCATION: San Isidro, Lima, Perú
YEAR: 2009-2012
CONSTRUCTION: T&HV Construcciones Generales
ADVISORS: Arnaldo Chavez Martin (MEP), Ana Elisa Berenguel (restoration, Andrea van Walleghem & Carolina Blondet (furniture), Jorge Villacorta (art curator), Claudia Paz (lighting) Luis Camacho (landscaping), Carlos Jimenez (acoustics)
PHOTOGRAPHY: PHOSS – Antonio Sorrentino & Iván Salinero
