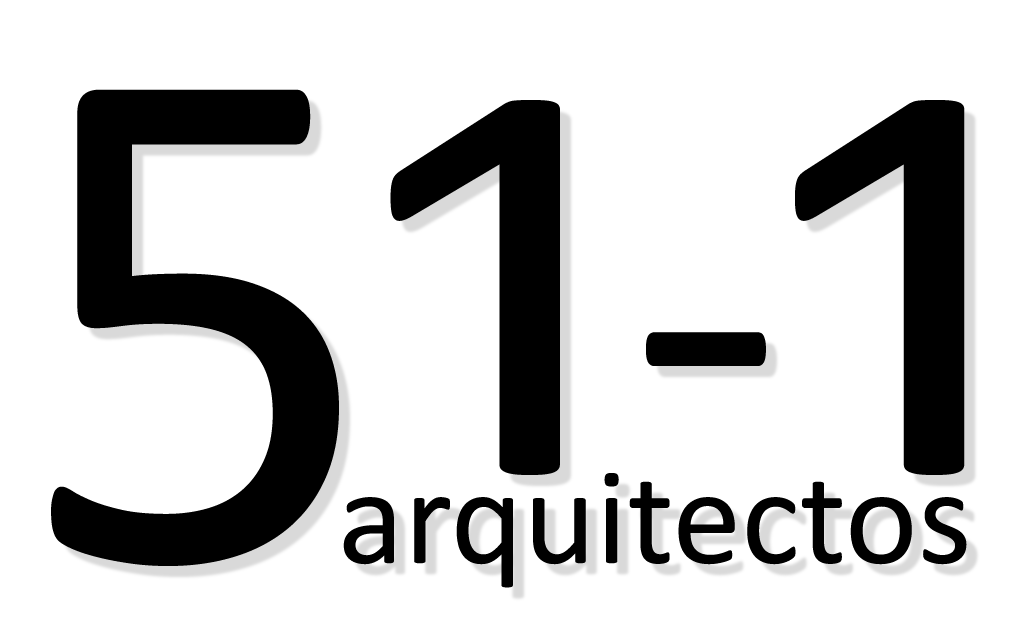
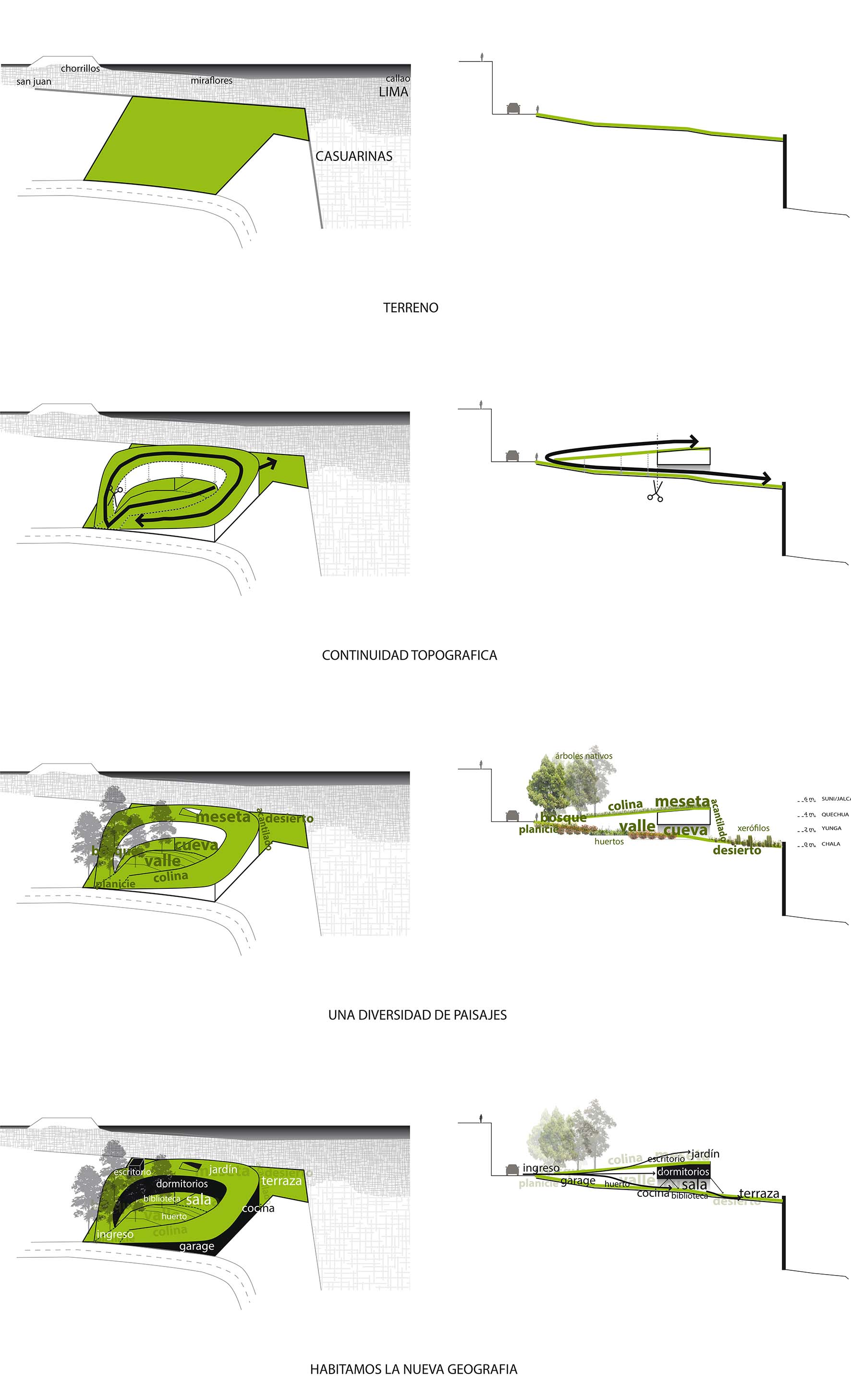
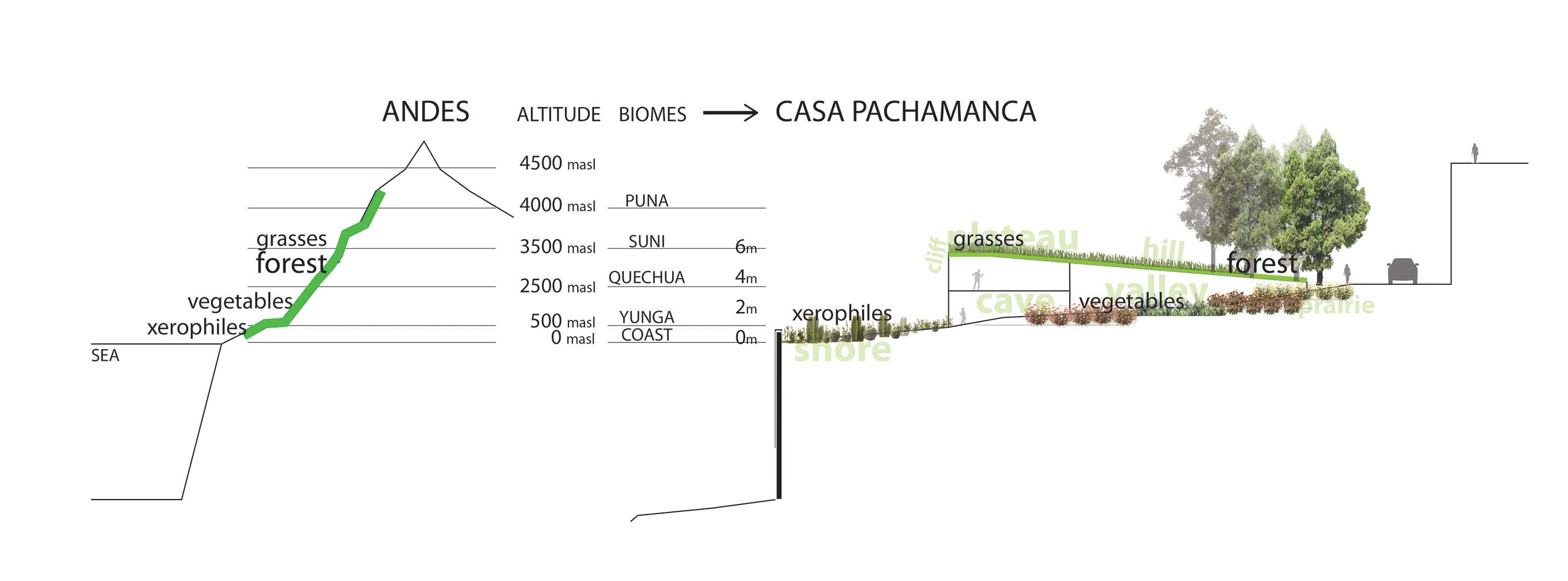



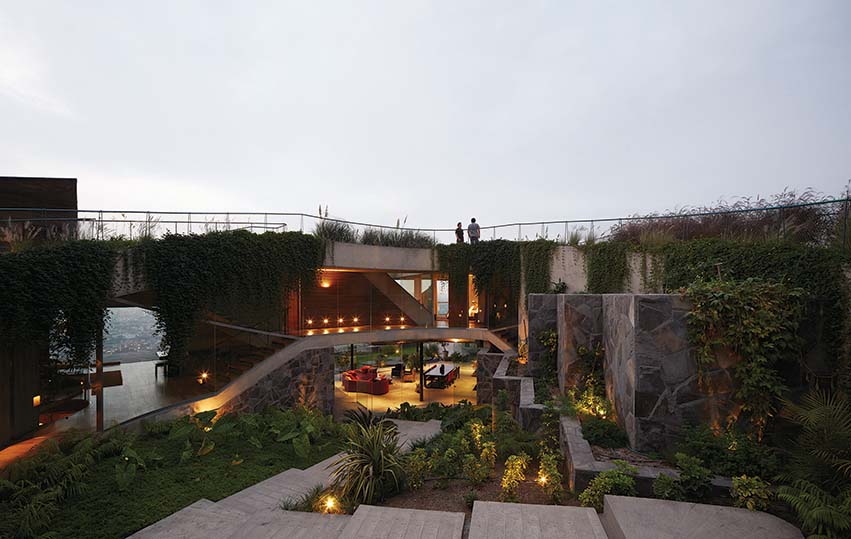



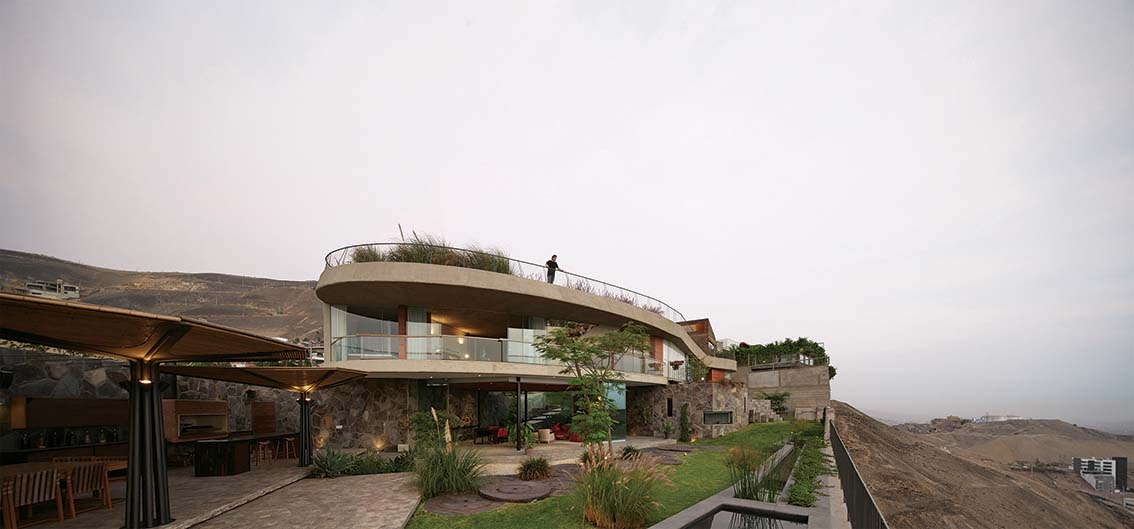

Casa Pachamanca
Las Casuarinas, Lima (2008-2009), House
Pachamanca is an ancient Peruvian technique of cooking underground with stones.
It is a spiritual offering of respect to mother earth (in quechua pacha means ‘earth’ and manca means ‘pot’).
We were asked by our clients, a couple of professional chefs, to come up with the most respectful house in the neighbourhood. The site is on an artificial terrace on a hill, overlooking the city of Lima and the Pacific Ocean. Manipulating the site, we generated a hill, a valley, a plateau, a cliff, a cave, a ravine and a shore…each corresponding to a certain class of vegetation: trees, grasses, vegetables, hanging plants, xerophilous, hydrophytes…
Once defined, the new landscape was inhabited with the program for the house: dormitories, bathrooms, kitchen, dining, living, office and garage, carefully paired with the spatial and viewing qualities adequate for their functional requirements.
DESIGN TEAM: César Becerra, Fernando Puente Arnao, Manuel de Rivero with Edinson Cueva, Sara Gagliarini, David Ávila, Gianfranco Palomino, Mauricio Gilbonio, Militza Carrillo, Eduardo Peláez, Favio Chumpitaz, Bruce Wong, Diego Rozas, Bruce Wong, Carlos Baluarte
SURFACE: 1368 m2 (plot), 682m2
(built)
LOCATION: Santiago de Surco, Lima, Perú
YEAR: 2009-2012
CONSTRUCTION: Américo Chavez
ADVISORS: Carlos Salcedo (structural engineer), Orlando Felippe Balarezo (MEP engineering), Claudia Paz (lighting), Andrea Van Walleghem & Carolina Blondet (decoration ), Liz Sosa (decoration), Pablo Profumo (grill design), Fortunato Cardenas (metal work design), Eliseo Lara (wood work design), Henry Pacheco (glassing), Luis Barreto & Melissa Quiroz (landscape design)
CLIENT: Private
PHOTOGRAPHY: Cristóbal Palma
