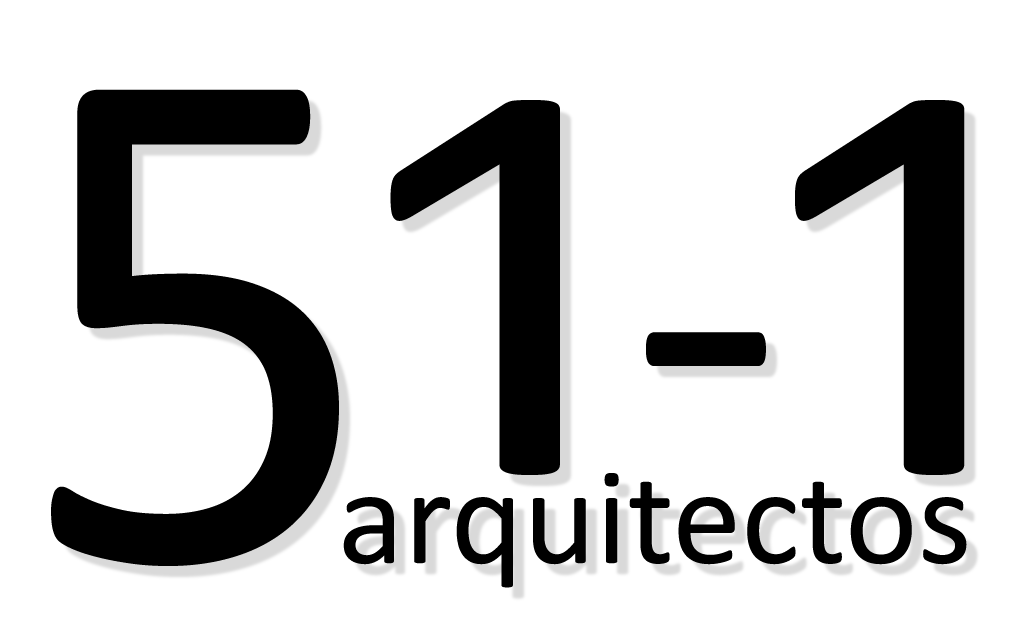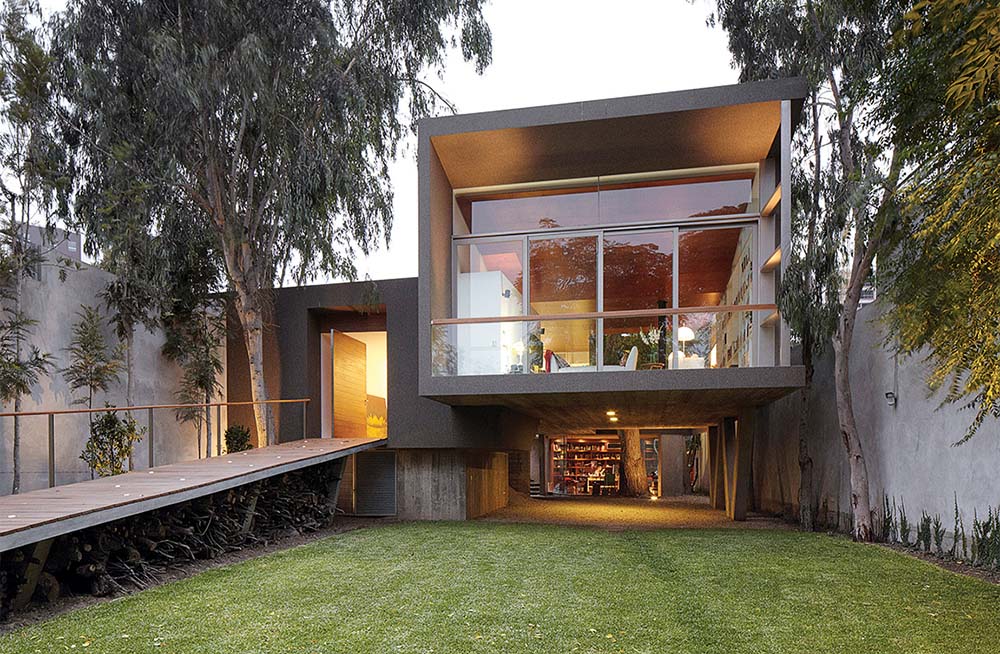

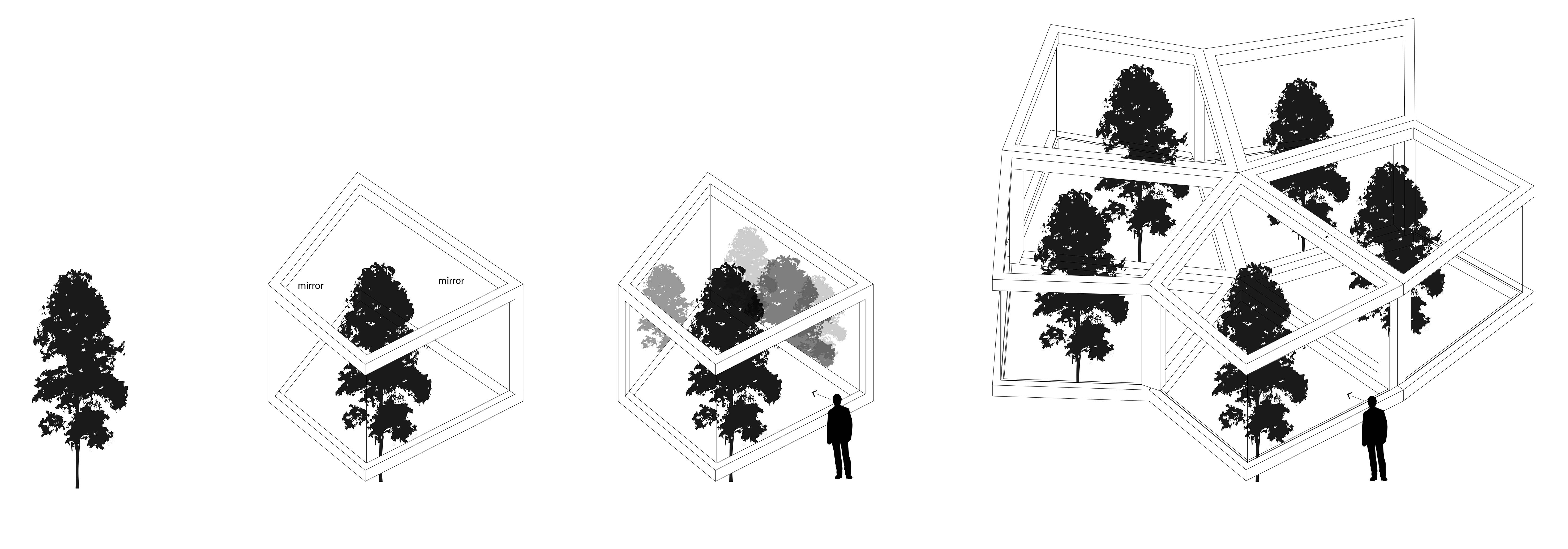

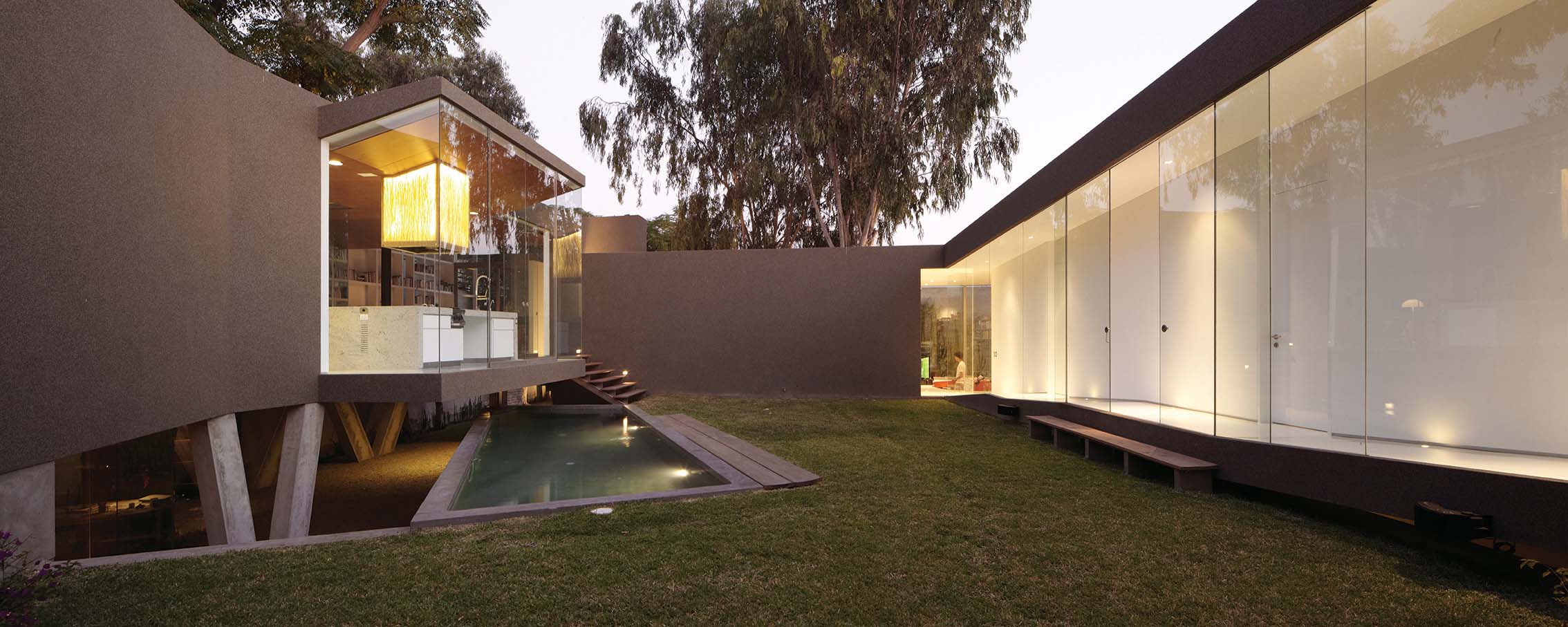



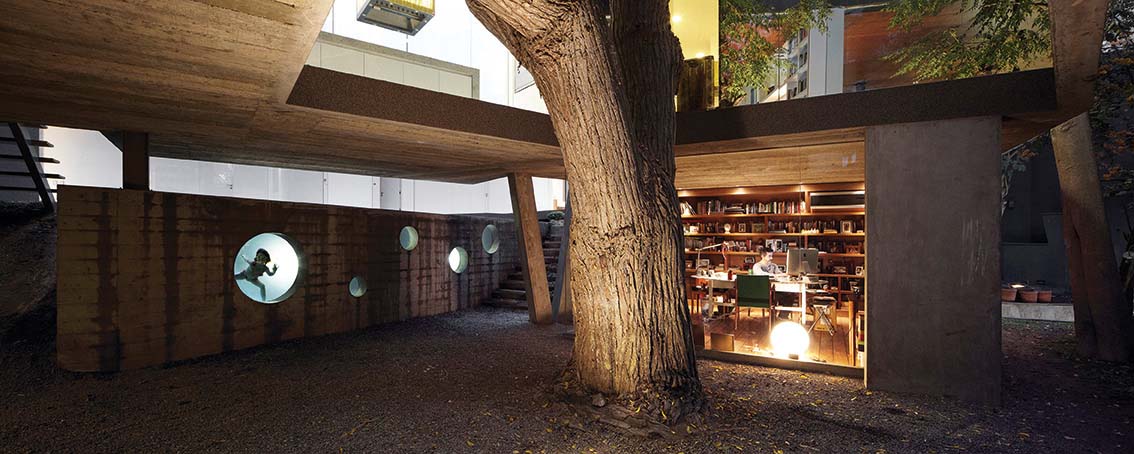

Casa Serpiente
San Isidro, Lima (2007-2011)
House
One of Lima’s biggest handicaps is its severe lack of trees, as a result, we didn’t want to remove any trees from within our site. However, we had been requested to deliver a house with living spaces contained to one floor, disallowing a vertical solution. We resolved this by aligning the entire program as a continuous ‘snake’, dodging the trees while slowly ramping up from the ground up to the height of the branches, liberating the garden and creating a view into it from various perspectives. With its meandering, the house produces several gardens: an inner courtyard, lateral ‘private’ gardens, a front yard and a covered gravel garden. The spatiality of the house is utterly based on the different ways to relate with the trees.
DESIGN TEAM: César Becerra, Fernando Puente Arnao, Manuel de Rivero with Militza Carrillo, Mónica Freundt, Diego Contreras, Cecilia Nuñez de Mayolo
SURFACE: 1397m2 (plot), 701 m2 (built)
LOCATION: San Isidro, Lima, Perú
YEAR: 2007-2011
CONSTRUCTION: Américo Chavez (structure), Marisa Soria (finishes)
ADVISORS: Prisma (structural engineering), Andres Aguirre Sanchez (mechanichal & electrical engineering) Elsa Freyre (plumbing engineering), Vivian Nathan & Verónica Pereira (finishes), Solange Avila (lighting)
CLIENT: Private
PHOTOGRAPHY: Cristóbal Palma
