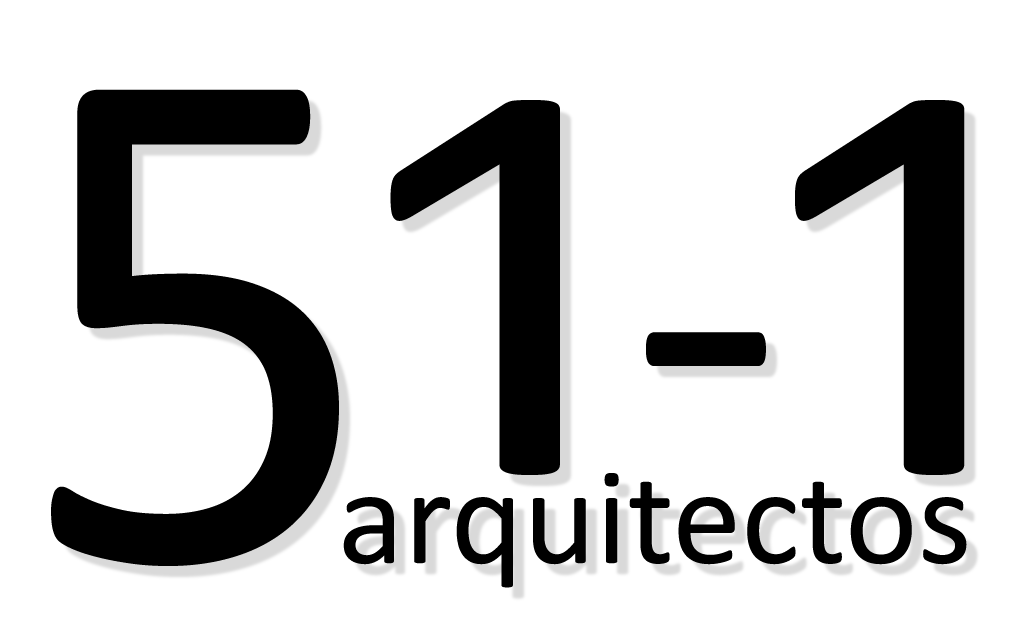
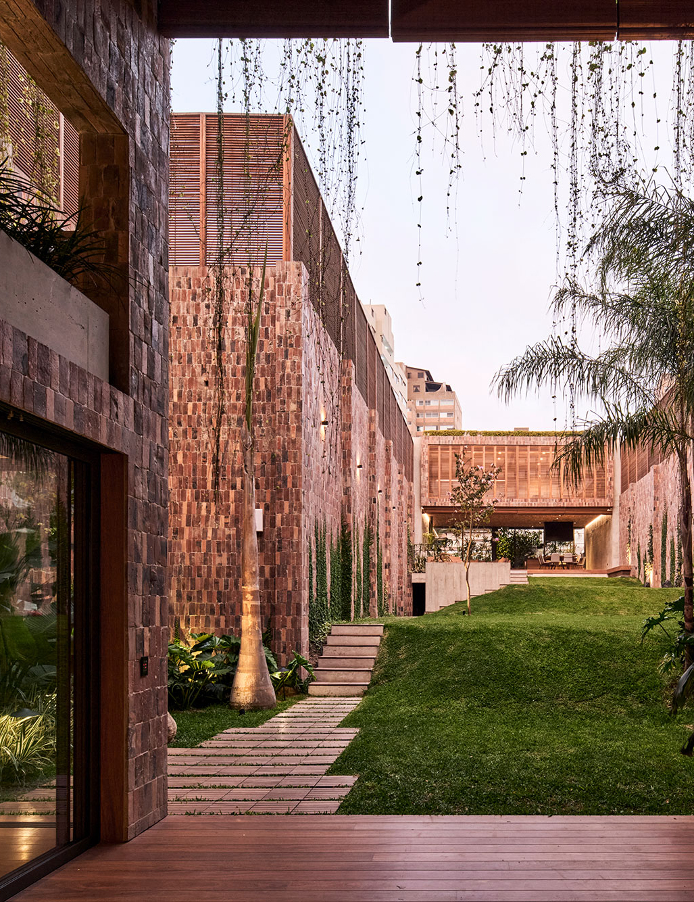

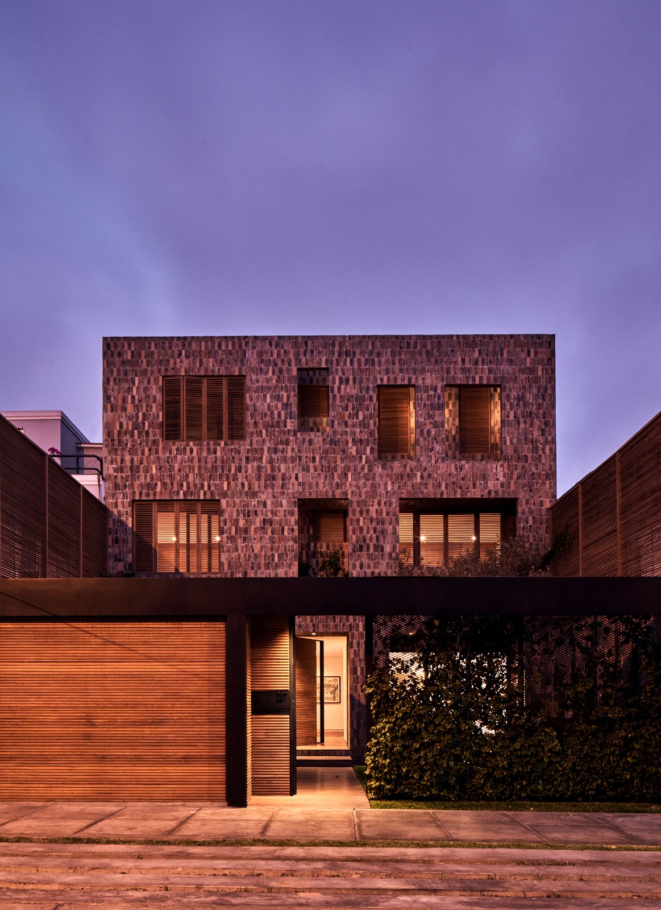


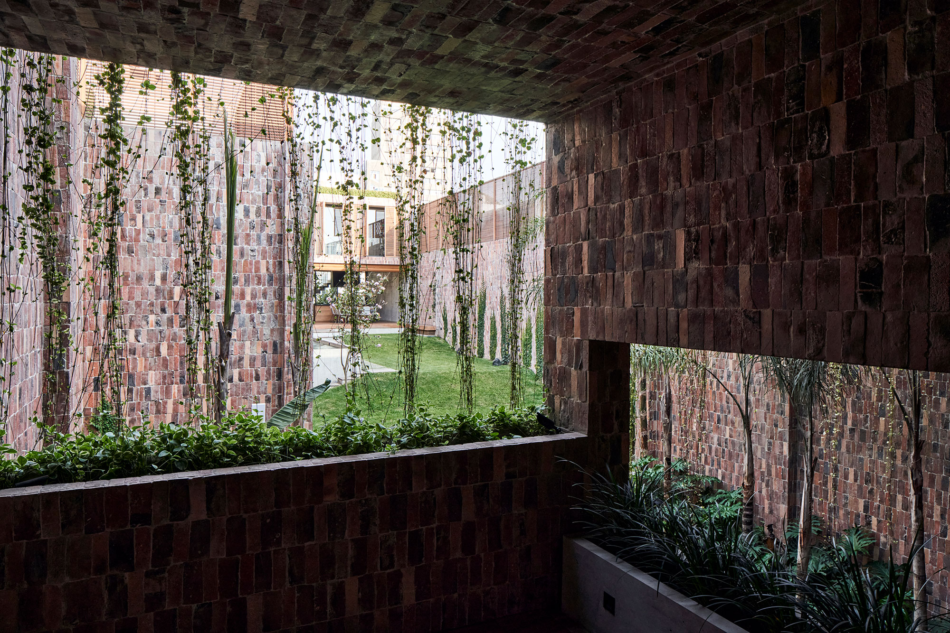
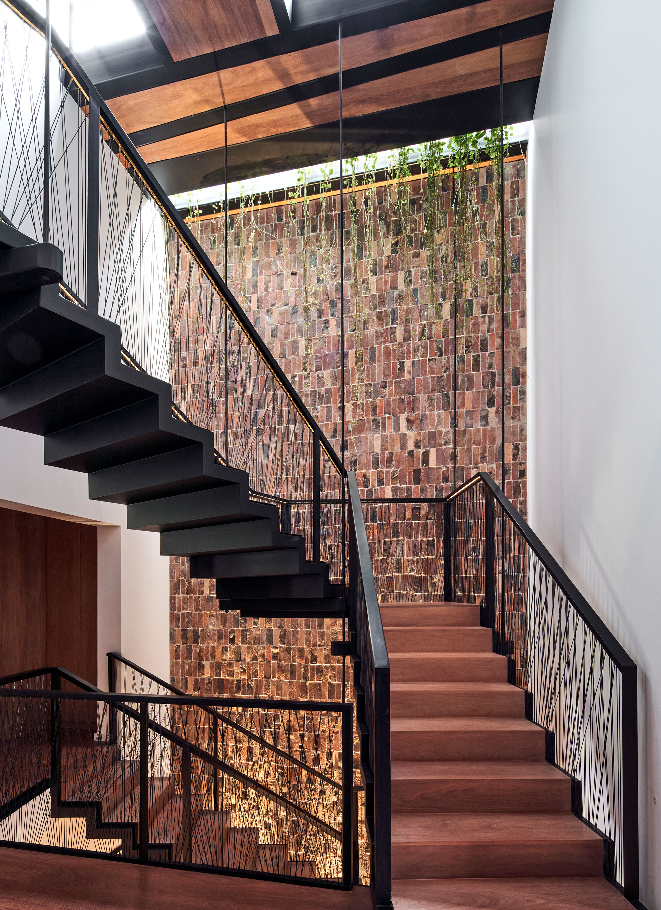

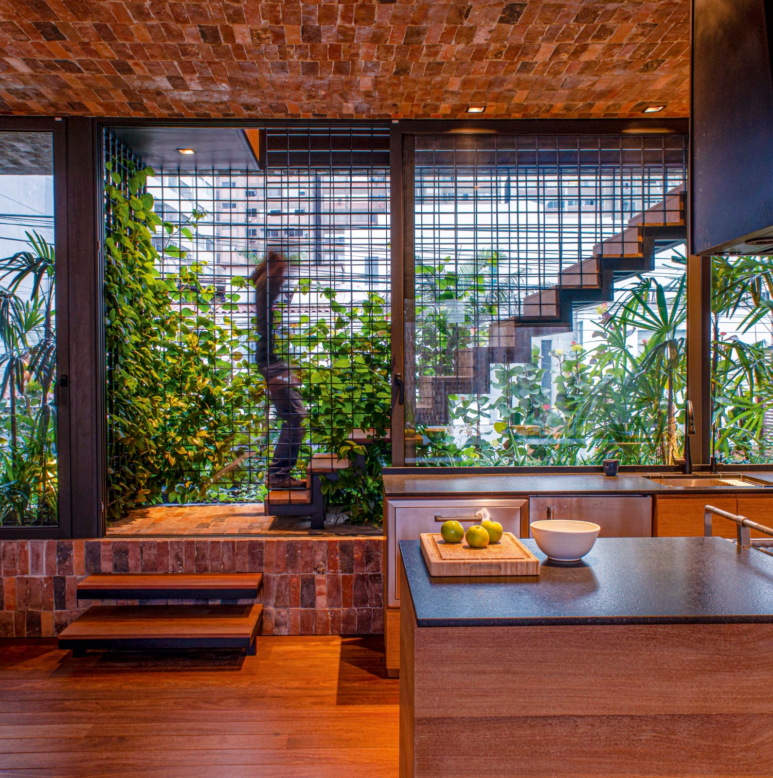
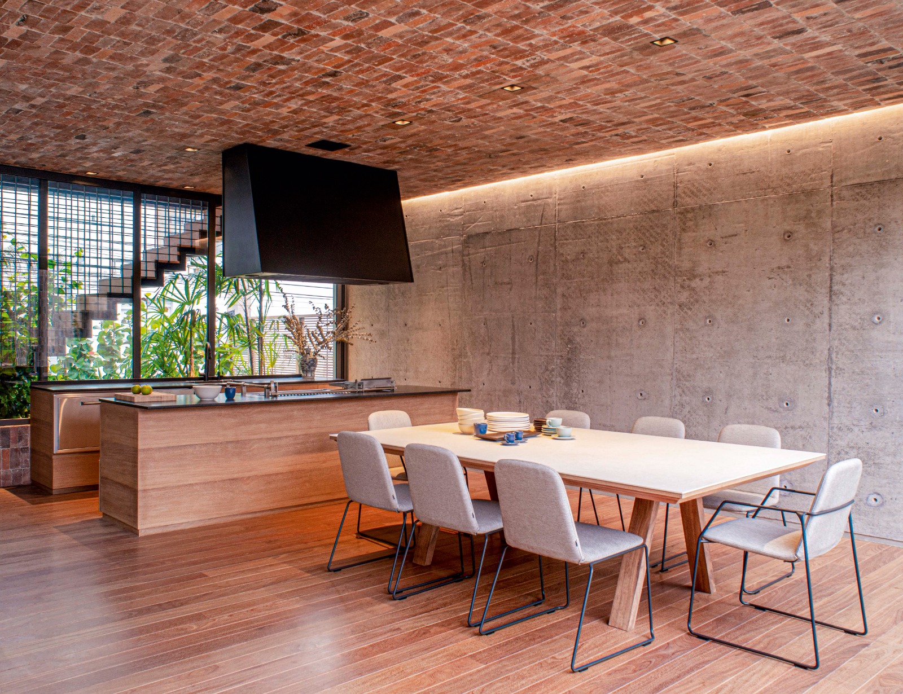
Casa del Jardin Alargado
San Isidro, Lima (2016-2019)
House
Our clients’
original house, turned out being too small for the big family they had become (4
children). They evaluated the option of moving to another house elsewhere or
buying the back plot on sale, and expanding there. We recommended the latter.
The challenge was to rearrange everything as if it were one functional space
tailored to their particular needs.
On one
side, the structure of the family home was maintained, adding a third level
(master bedroom, utility room and laundry) and renovating other spaces (own
room for each child, kitchen, dining room) and adding balconies to the bedrooms
on a new facade. On the other side, a new building was built for the new brief
required: on the street level, parking space for 4 cars and storage, on the
second floor, a pool and a terrace with a warm barbecue area and a living room
with a fireplace; in the third, a music/study room and a home office.
The main
reason they needed to grow, was to provide a spacious garden for the kids, so we
made it the core of the new house. This way the garden becomes the connecting
space between the two buildings, stepping up from the street level of the
existing house towards the second level on the new building as a balcony to the
backstreet. Artisanal bricks clad the garden walls to protect them and turn the
house as whole into one happy elongated garden.
The
addition of that third floor in the existing building, required a new staircase
not only functionally but also spatially. That is why a large 3-level void with
overhead light through a new metal roof was introduced. From it a staircase was
hung (as a puppet) where each section develops freely to land in each floor
with the best position.
DESIGN TEAM: Fernando Puente Arnao, César Becerra, Manuel de Rivero with
Daniel Aristizábal, Melisa Cigueñas.
SURFACE: House 1: 463m2, House 2: 138.68m2
LOCATION: San Isidro, Lima, Perú
YEAR: 2016-2019
ADVISORS: Blanco Basco Ingenieros.
CLIENT: Private
PHOTOGRAPHY: Cristobal Palma, Gonzalo Caceres
