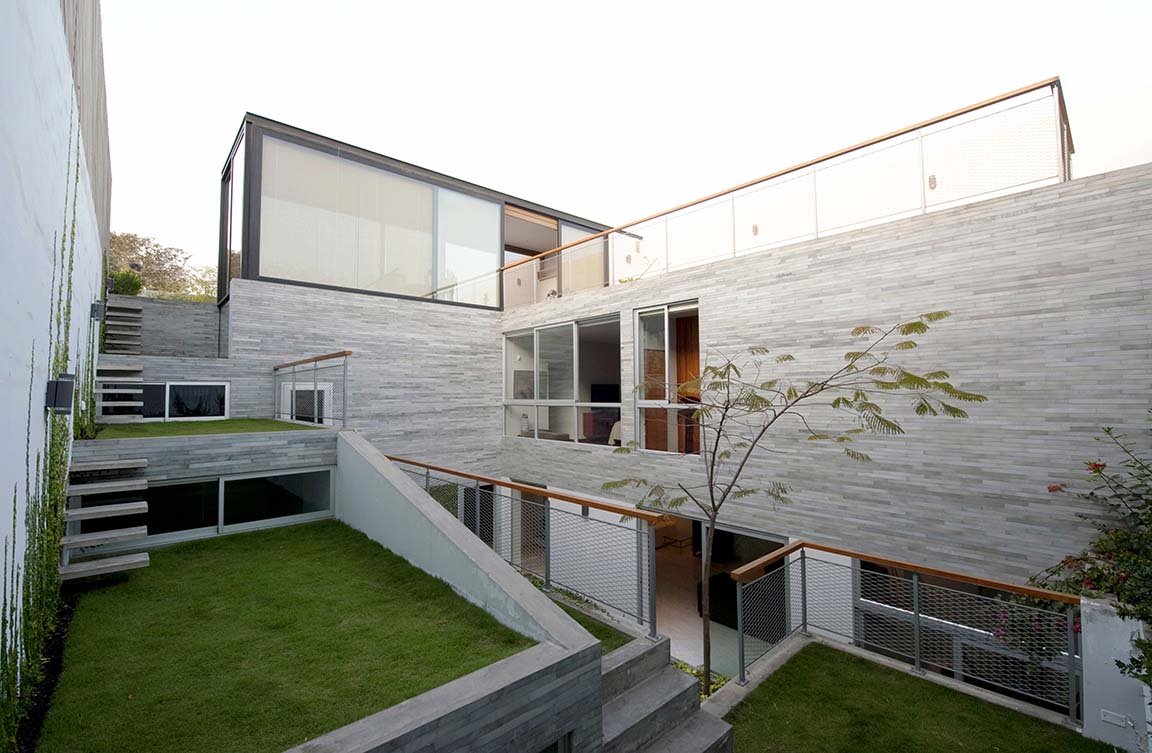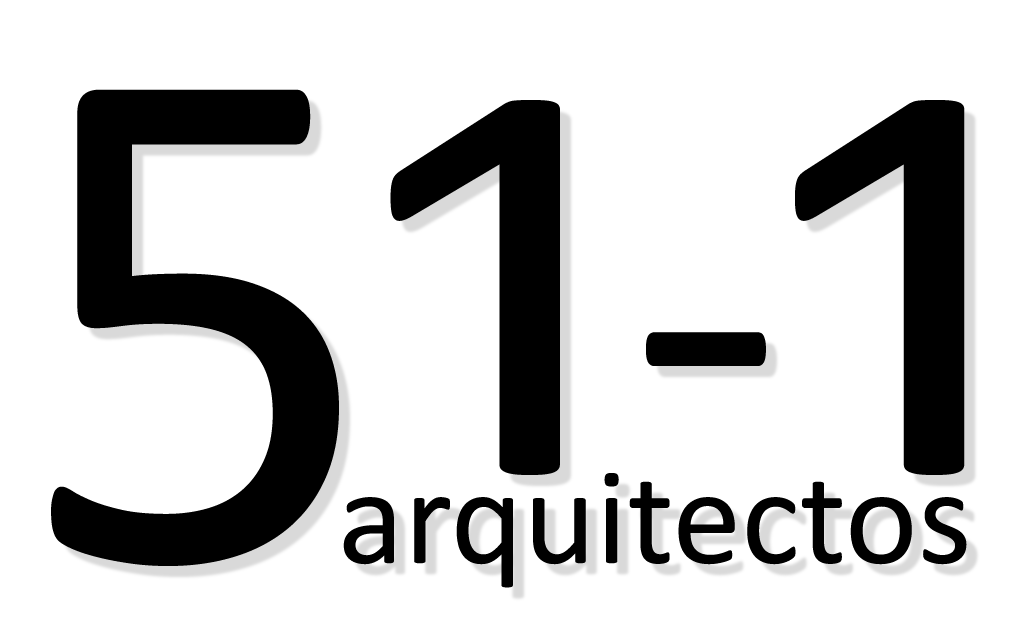







Casa del Jardin Espiral
San Isidro, Lima (2008-2009)
House Renovation
We were commissioned to renovate a house to
suit the new family that would occupy it. The house had a small back garden,
but what the clients really dreamed about was a house in a garden. Was it
perhaps an impossible dream given the existing structure and the lot size?
Would we have to limit ourselves to rennovation?
Perhaps, if we could fit
the entire program under a garden,
which occupies as much of the plot as possible, we could achieve the dream
house. But how would the house be lit? And above all, how would we see the
garden from the house?
Cutting and folding, we turned the garden into a spiral,
with this we could illuminate the house, generate views to the garden, and locate
the pool in an ideal position: maximizing the garden and the house. The
existing house is used almost entirely, a small part is demolished, and another
part is built to adapt it to the new reality. A continuous spiral garden
creates a path that leads from the entrance all the way up to the pool on the
third level.
DESIGN TEAM: Fernando Puente Arnao, César Becerra, Manuel de Rivero with Carlos Baluarte, Daniel Yep, Militza Carrillo y Genaro AlvaSURFACE: 260 m2 (plot), 360 m2 (built)
LOCATION: San Isidro, Lima, Perú
YEAR: 2008-2009
CONSTRUCTION: Ing. Carlos Inurritegui
ADVISORS: PRISMA
CLIENT: Private
PHOTOGRAPHY: 51-1 and Elsa Ramírez
