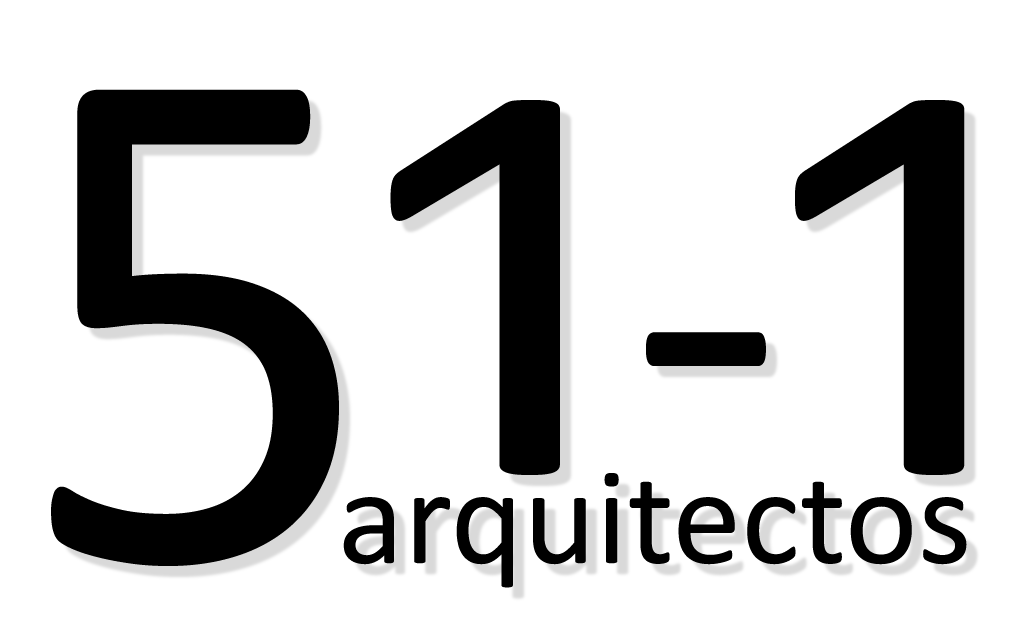










DCO Oasis
Ica, Peru (2012-2016)
Masterplan & Public Space Design
On a 20-hectare site on the border between
the desert and the valley of Ica (325km south of Lima), we have carefully
designed a boutique neighbourhood. It consists of 52 second-residence plots.
Each one isolated as a private oasis and surrounded by all kinds of
amenities (barns, sports facilities, relaxation gardens, a children’s
playground, restaurants, shops, a clubhouse, a vineyard, etc.)
DESIGN TEAM: César Becerra, Fernando Puente Arnao, Manuel de Rivero with Eduardo Peláez, Marc Samaniego, Alonso Lozano, Bruce Wong, Federica Padovani, Eliana Henao, Karina Leon
ADVISORS: Luis Camacho (landscaping), Douglas Leonard (lighting design)
SURFACE: 20 hectares.
LOCATION: Ica, Perú
YEAR: 2012-2016
CLIENT: DCO Oasis
