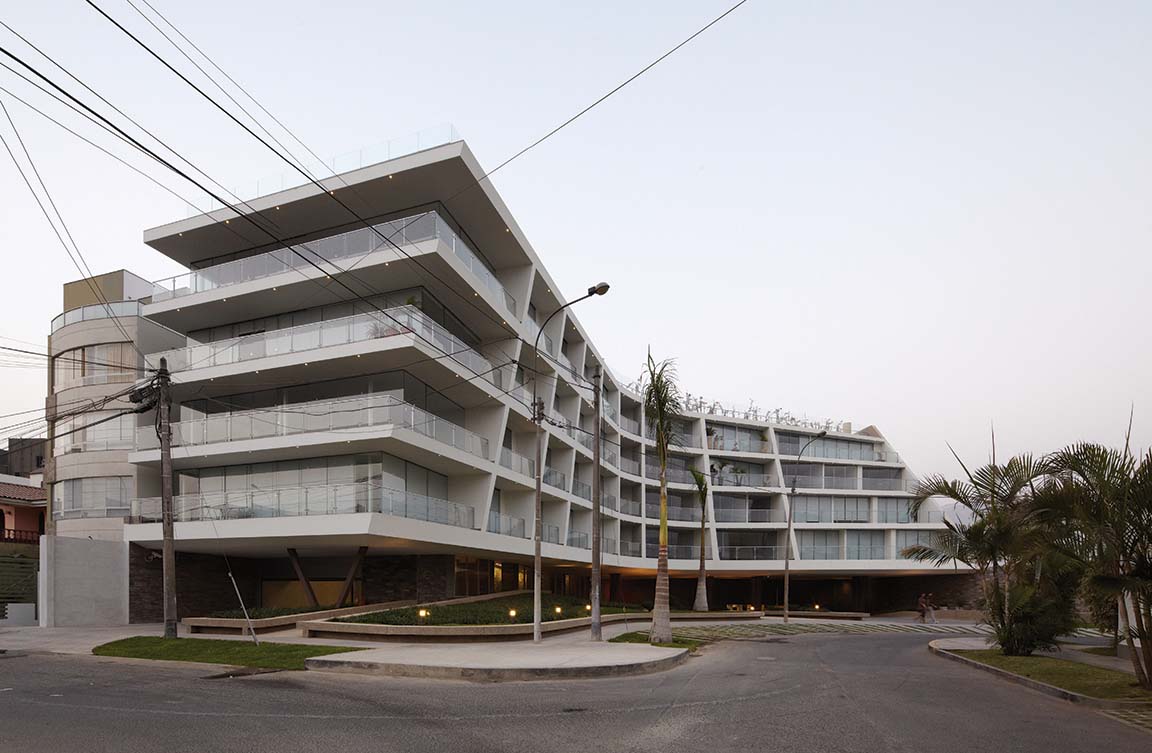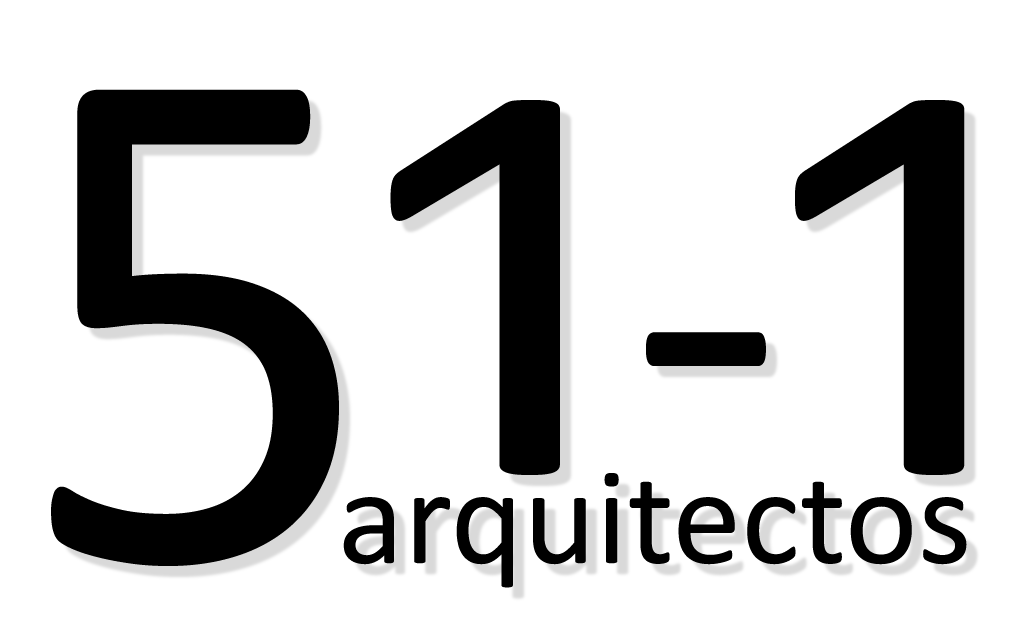




El Polo
Monterrico, Lima (2010-2012)
Condominium of 173 Apartments around a courtyard
Unlike most of our designs for apartment buildings in
Lima, the dimensions of the plot for this project were closer to a city block.
Because of this, instead of using the conventional solution where ground floor
spaces are packaged to be sold individually, we placed the built mass towards
the boundaries of the site and doing so created a central area within which an
inner communal park was placed. With this method, we successfully reused
building typologies from the city history, when public life happened within residential blocks.
DESIGN TEAM: César Becerra, Fernando Puente Arnao, Manuel de Rivero with Diego Contreras, Nohelia Gutierrez, Bruce Wong, David Avila, Edinson Cueva, Carol Avila, Cinthya Estremadoyro
SURFACE: 8,220m2 (plot), 30,698m2 (built)
LOCATION: Santiago de Surco, Lima, Perú
YEAR: 2012
CLIENT: Shamrock del Peru SAC
PHOTOGRAPHY: Cristobal Palma
Monterrico, Lima (2010-2012)
Condominium of 173 Apartments around a courtyard
Unlike most of our designs for apartment buildings in Lima, the dimensions of the plot for this project were closer to a city block. Because of this, instead of using the conventional solution where ground floor spaces are packaged to be sold individually, we placed the built mass towards the boundaries of the site and doing so created a central area within which an inner communal park was placed. With this method, we successfully reused building typologies from the city history, when public life happened within residential blocks.
