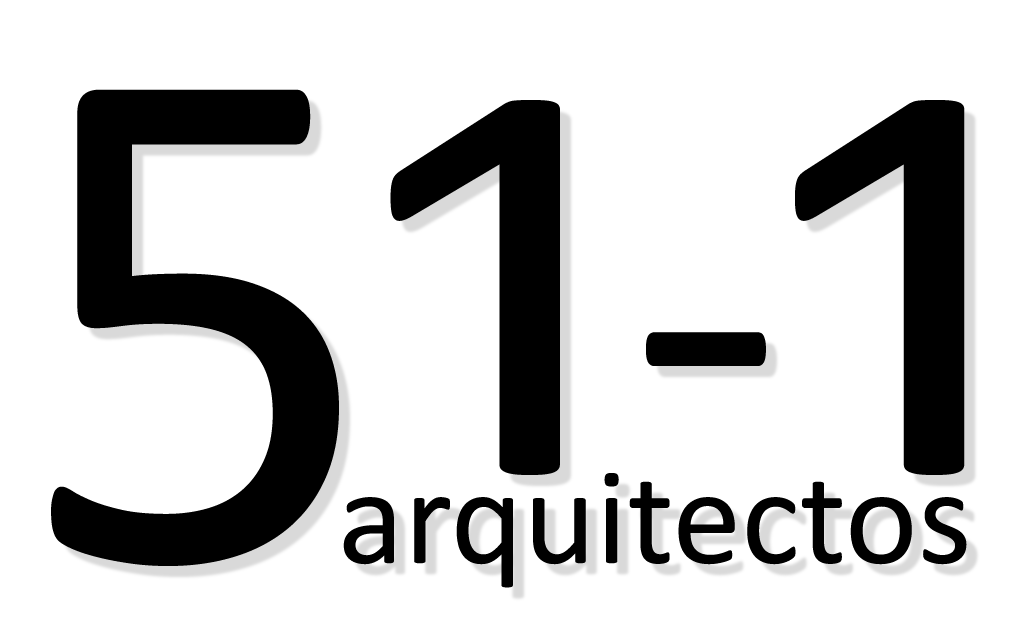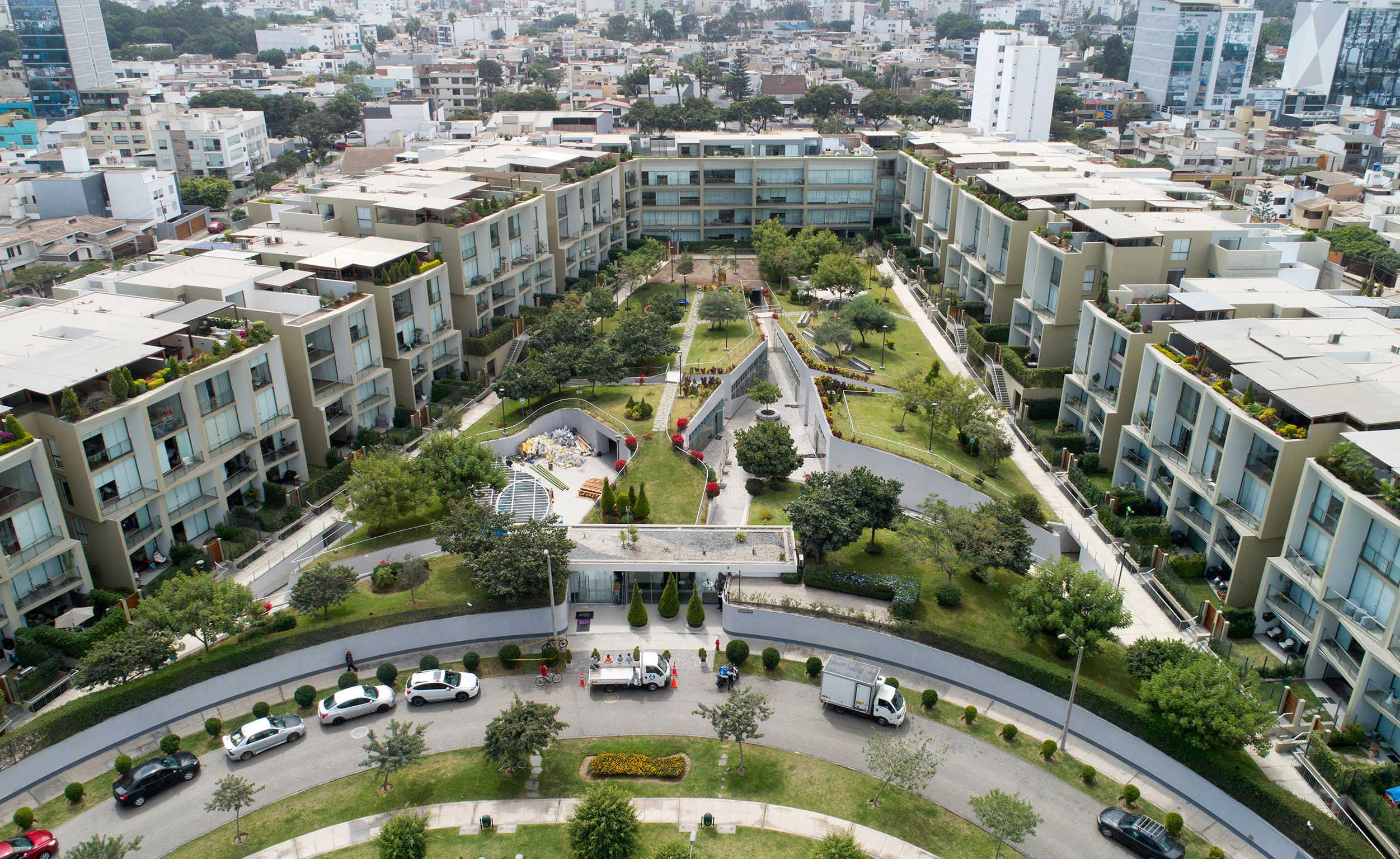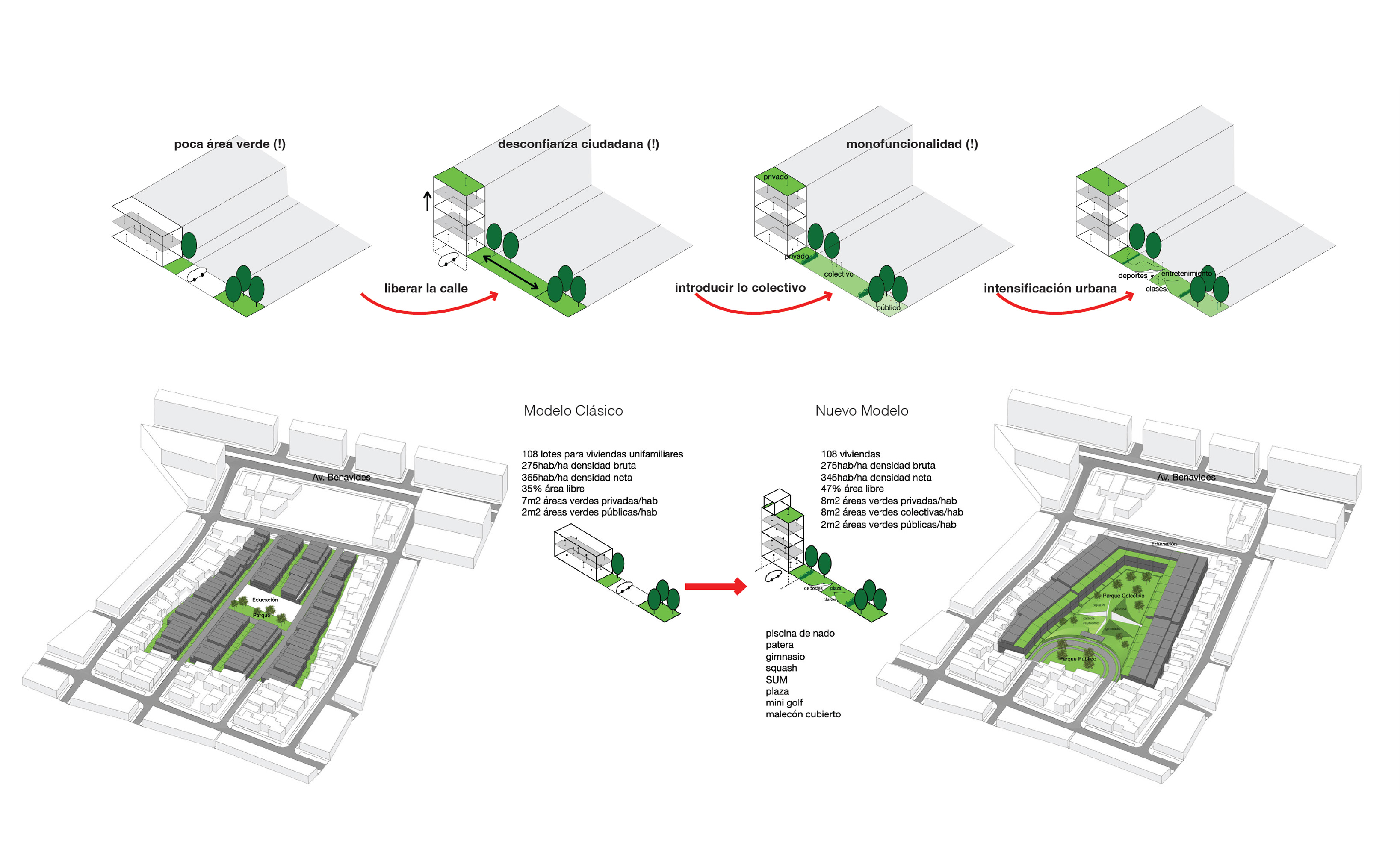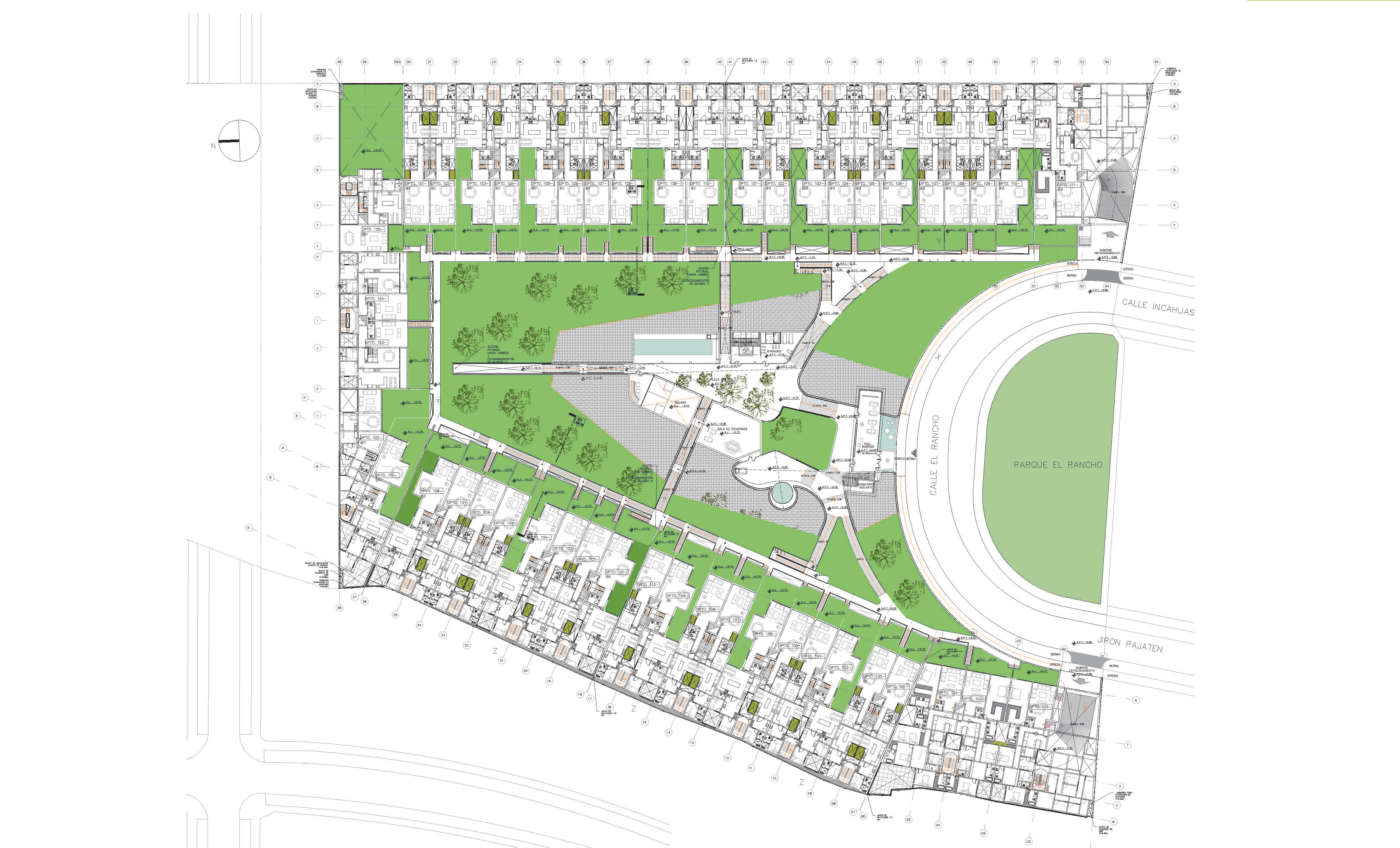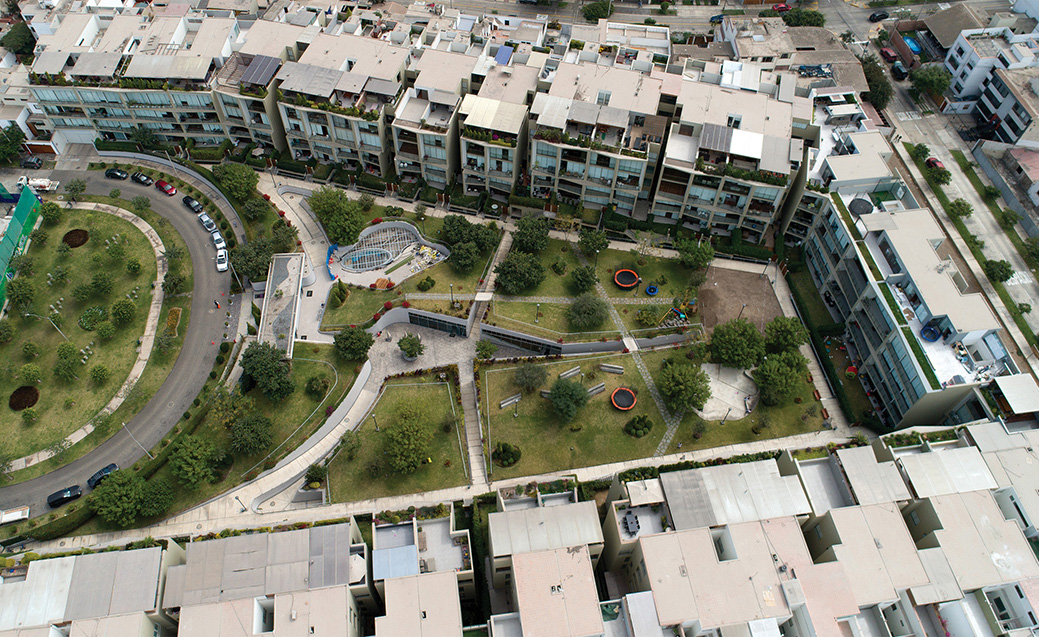El Rancho
Miraflores, Lima (2016)
The last large piece of undeveloped land in Miraflores is used to test an alternative urbanization. A new model that includes solutions to the urban problems of Lima: low density, lack of green areas, distrust in public space, lack of collective spaces, and residential mono-functionality that forces more displacements and more traffic.
In a conventional solution, 108 lots would be made with 1, 2 and 3 storey single-family houses with their respective small gardens, servicing roads and a small park.
Instead, in the El Rancho project, we built a large multifamily building complex with 4 floors and a roof terrace by stacking the 108 houses with 1, 2 and 3 floors. Underneath two basements for roads and parking spaces, freeing up most of the land for a large 5000 m2 collective garden, conferring true luxury in Lima: Green Area.
With this model, a total of 18m2 of green area per habitant is generated (the average for Lima is less than 2m2/hab). But perhaps the most interesting thing is that there are private, collective and public areas. A series of sports, social and entertainment facilities (swimming pool, children's pool, squash, gym, multipurpose room) are introduced into the collective space, making it the true heart of the project. To minimize their visual impact from the homes and maximize the green area, these facilities are covered by the garden itself and generate a sunken square that promotes the urbanity of the project.
Some time after the residents moved, all these strategies have turned it into an important hotbed of sports such as squash or swimming... a true community has been generated... and above all, a real neighborhood!
DESIGN TEAM: César Becerra, Manuel de Rivero, Fernando Puente Arnao with Eduardo Pelaez, Favio Chumpitaz, Fabricio Torres, Guiseli Huaripuma
SURFACE: 15,519.81 m2 (Plot)
LOCATION: Miraflores, Lima
YEAR: 2016
CLIENT: Viva GyM
