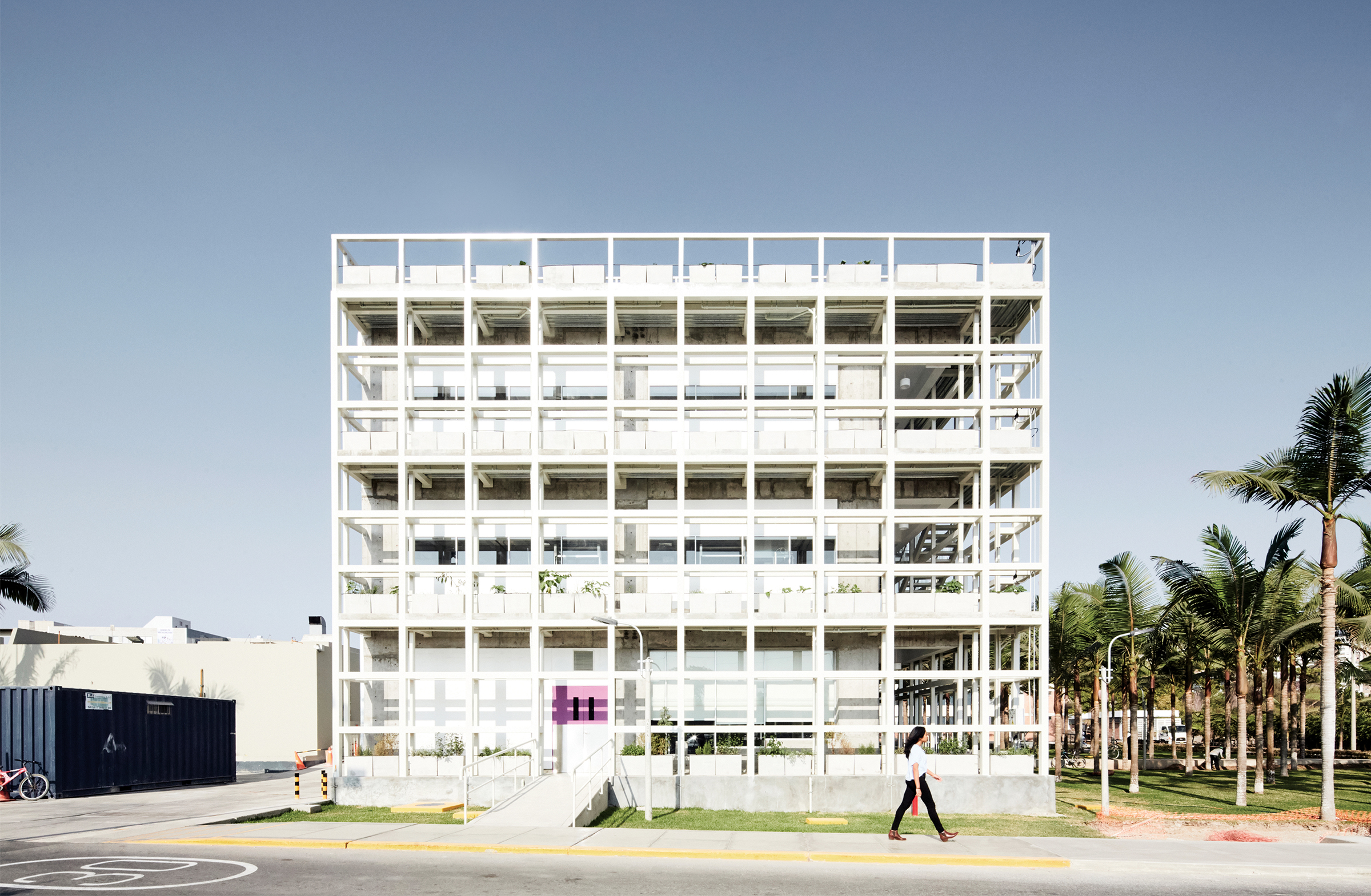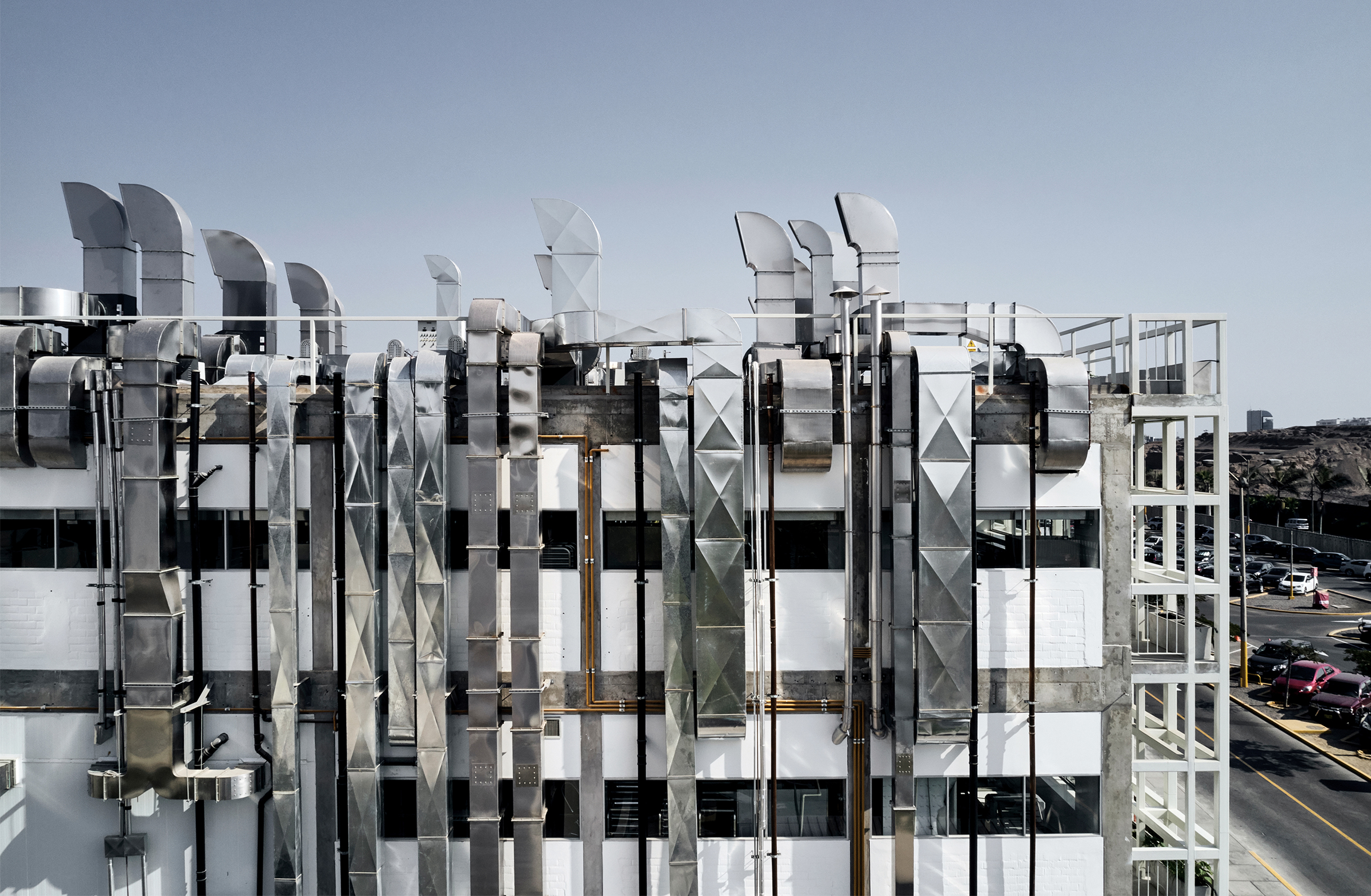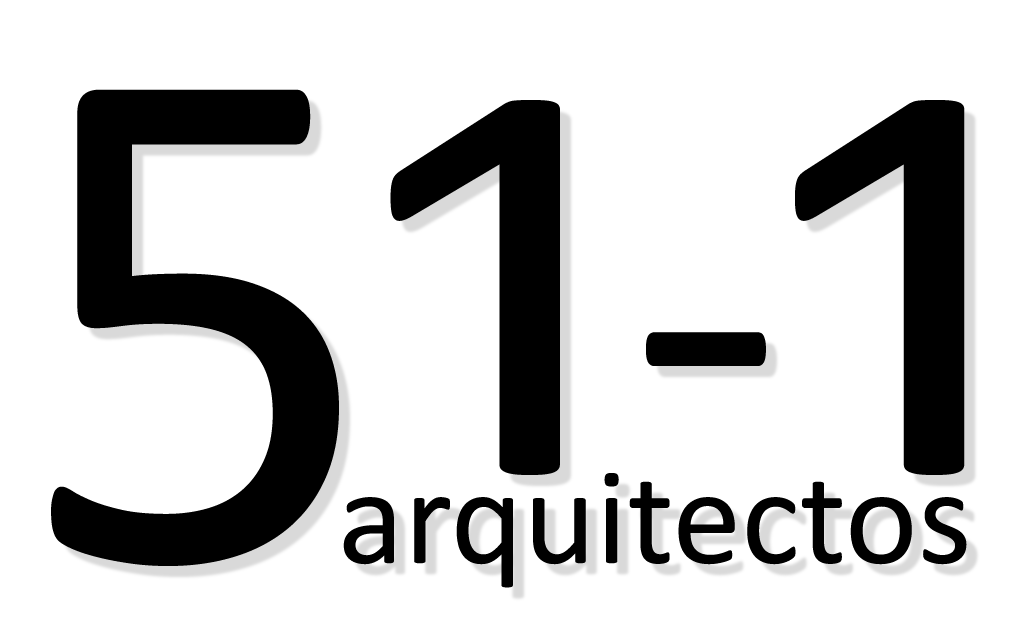









Gastronomy School PUCP
San Miguel, Lima (2016-2019)
We were asked to design the new Gastronomy & Hospitality School next to a palm garden in the extensive campus of Universidad Católica del Peru. We wanted to make the building as compact as possible, taking up the least amount of land, but also concentrating the program for maximum interaction between students. Three stories high and a basement, host all the needed program of classrooms, workshops and chambers conveniently supplied by sophisticated equipment and ducting.
The building is conceived as a gastronomic machine to train the students: everything is bluntly exposed seeking the maximum transparency and traceability. By the mere fact of spending enough time in the school, students will become fully aware of all the mechanical, electrical and plumbing systems required for the operation. How the water and gas gets to your kitchen station? How does electricity reaches the light lamp? Where does the waste or grease ends up? Even the construction process is exposed by only plastering or cladding those walls or floors required for sanitary purposes. So if a wall was made out of brick or gypsum or cast in place concrete, you will notice.
Complementing the technical training with botanical knowledge, the western sun façades house a vertical edible orchard with numerous planters that show the students different species and how food is actually grown… just by climbing stairs or going from one class to the other. The school’s building is in itself a learning device.
The overall image of the gastronomy school building ends up being the blunt result of equipments and edible plants. A ‘machine-à-cuisiner’.
DESIGN TEAM: César Becerra, Fernando Puente Arnao , Manuel de Rivero, with Bruce Wong, Milagros Ingunza, Daniel Aristizabal
SURFACE: 2280 m2
LOCATION: San Miguel, Lima
YEAR: 2016-2019
ADVISORS: Higashi ingenieros (structure), Ricardo tantas, Fernando chavez, Jorge Condor (MEP), Alfredo Manrique (agronomist)
CLIENT: Pontificia Universidad Catolica del Peru
PHOTOGRAPHY: Cristobal Palma
San Miguel, Lima (2016-2019)
We were asked to design the new Gastronomy & Hospitality School next to a palm garden in the extensive campus of Universidad Católica del Peru. We wanted to make the building as compact as possible, taking up the least amount of land, but also concentrating the program for maximum interaction between students. Three stories high and a basement, host all the needed program of classrooms, workshops and chambers conveniently supplied by sophisticated equipment and ducting.
The building is conceived as a gastronomic machine to train the students: everything is bluntly exposed seeking the maximum transparency and traceability. By the mere fact of spending enough time in the school, students will become fully aware of all the mechanical, electrical and plumbing systems required for the operation. How the water and gas gets to your kitchen station? How does electricity reaches the light lamp? Where does the waste or grease ends up? Even the construction process is exposed by only plastering or cladding those walls or floors required for sanitary purposes. So if a wall was made out of brick or gypsum or cast in place concrete, you will notice.
Complementing the technical training with botanical knowledge, the western sun façades house a vertical edible orchard with numerous planters that show the students different species and how food is actually grown… just by climbing stairs or going from one class to the other. The school’s building is in itself a learning device.
The overall image of the gastronomy school building ends up being the blunt result of equipments and edible plants. A ‘machine-à-cuisiner’.
