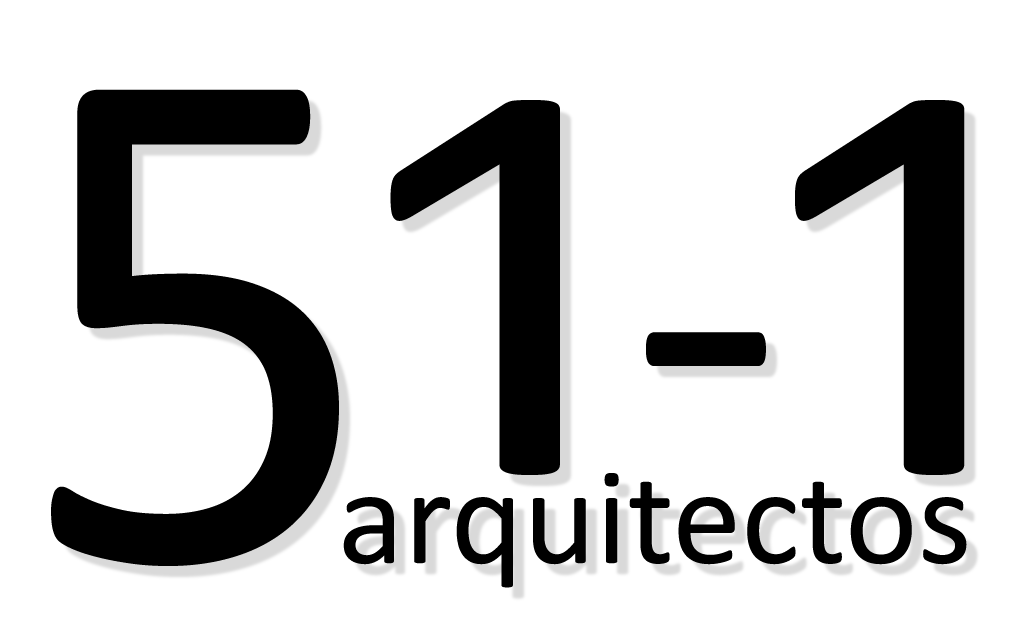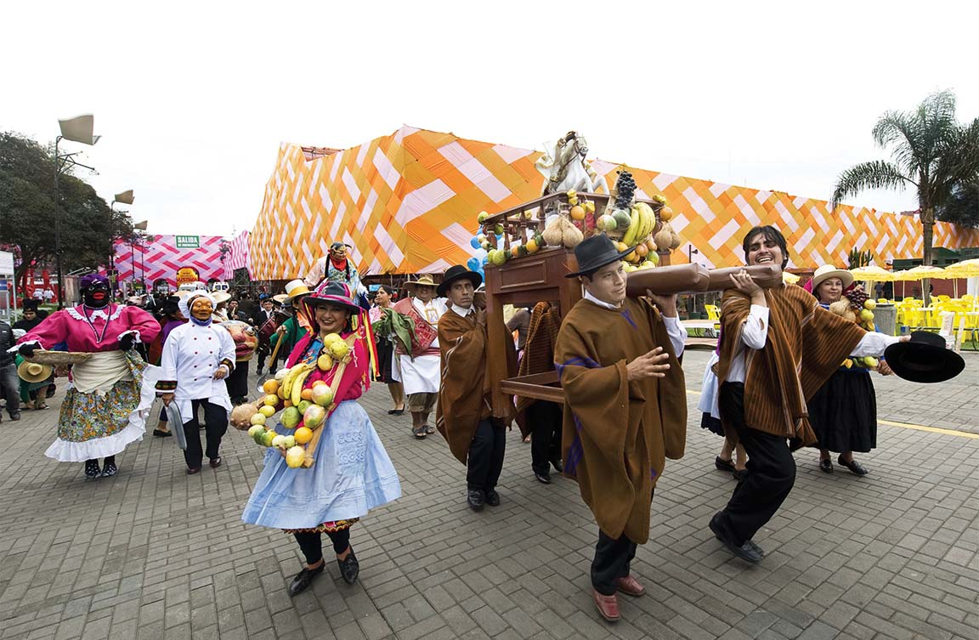

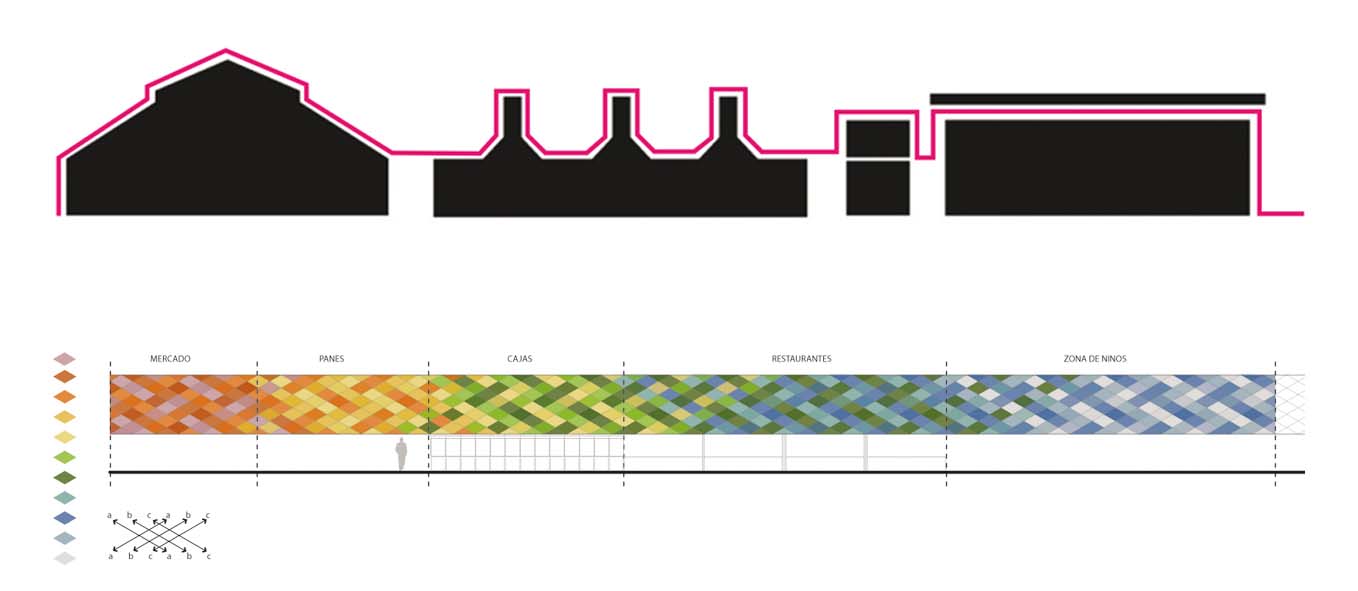
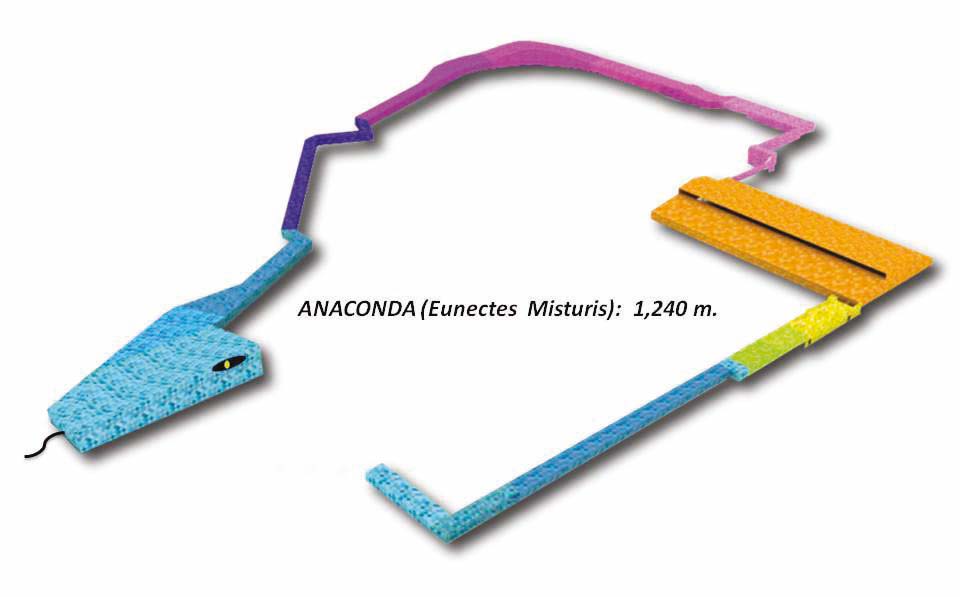
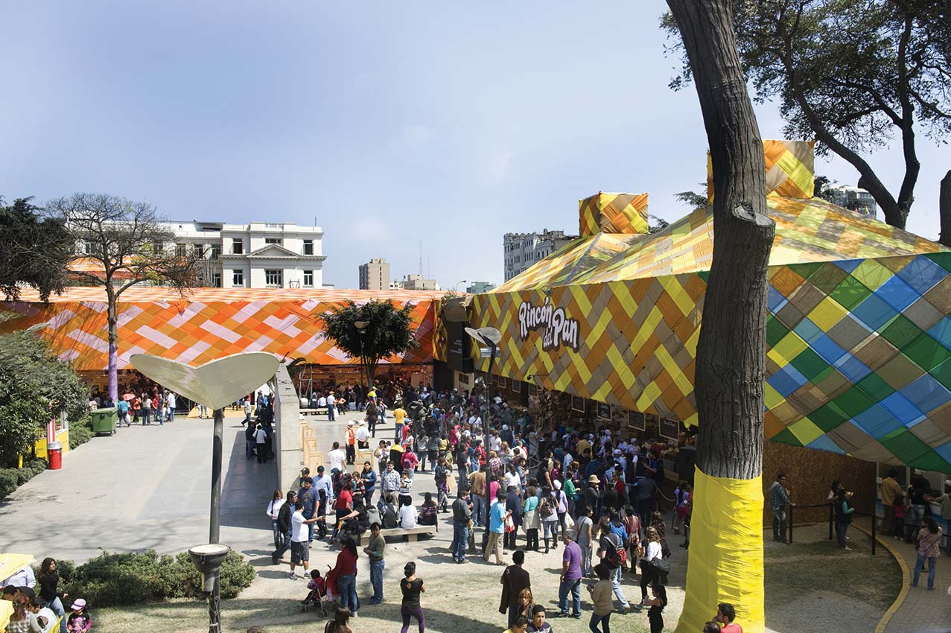
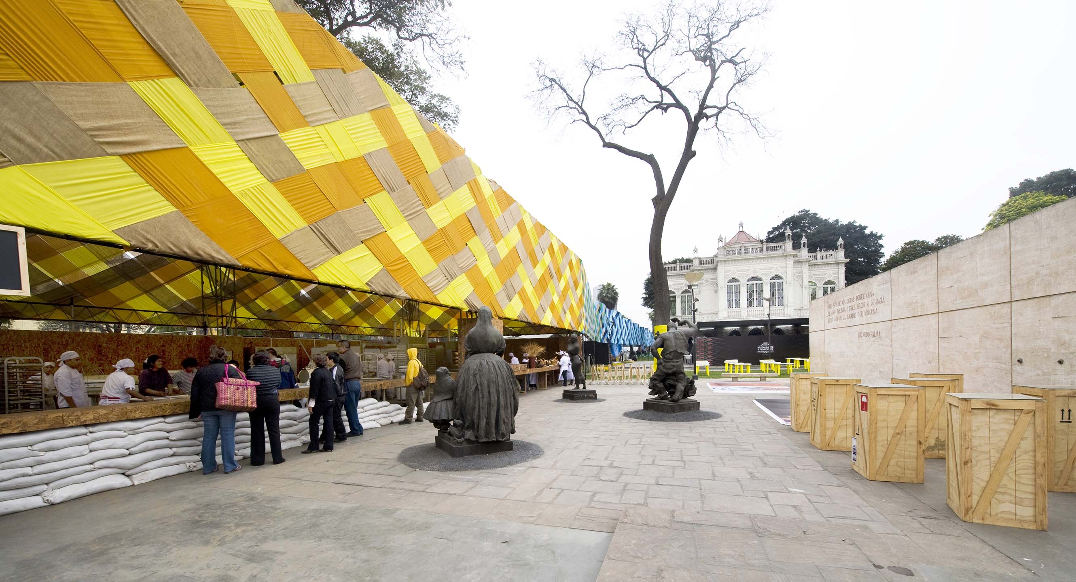
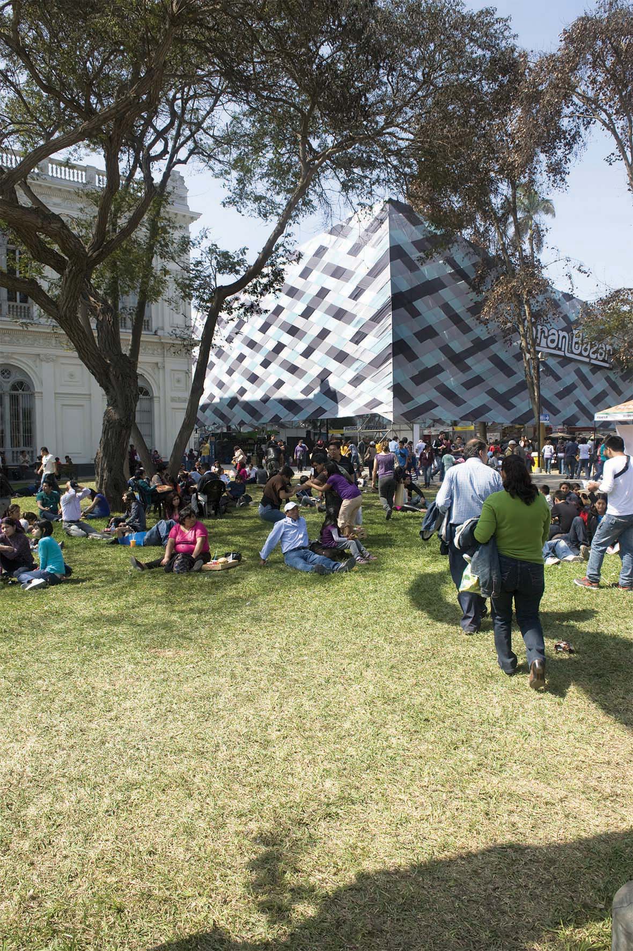

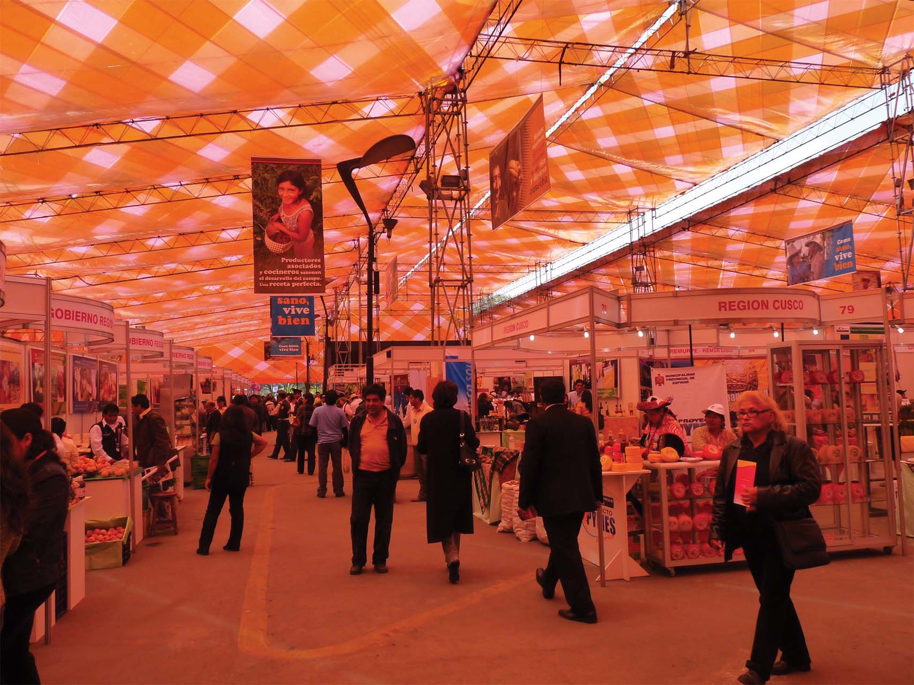
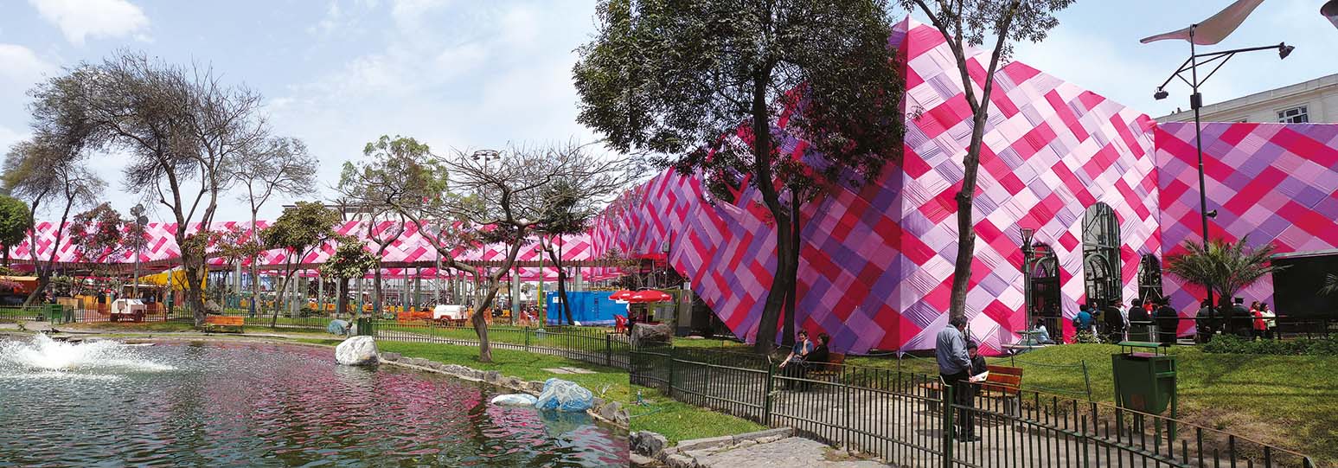
Feria Mistura
Parque de la Exposición, Lima (2010-2011)
Gastronomic Fair
The eclectic and emblematic Exhibition Park (1872), with its multiple-style pavilions and exotic fountains, was chosen in 2010 to host the multitudinous “Mistura” Gastronomic Fair.
A huge amount of different pavilions had to be added to the existing architectural elements of the park, all attempting to call the attention of the 500,000 visitors. How did we neutralize those individual desires while equally liberating the park and its monuments? We aligned the entire program at the edges of the park in one sole temporary pavilion, 1.2km long, with changes in its shape and colour according to its contents: restaurants, food market, auditorium, bakery, restrooms... like a giant anaconda that swallowed them all.
Watch a film on Mistura here
DESIGN TEAM: César Becerra, Fernando Puente Arnao, Manuel de Rivero with Eduardo Peláez, Juan Zegarra, Carlos Baluarte, Bruce Wong, Margarita Macera, Gabriel Vergara, Juan Pablo Corvalán
SURFACE: 90000 m2 (plot), 13500 m2 (built)
LOCATION: Parque de la Exposición, Lima, Perú
YEAR: 2010-2011
CONSTRUCTION: Ángeles Eventos
ADVISORS: Stimulus
CLIENT: APEGA (Asociación Peruana de Gastronomía)
PHOTOGRAPHY: 51-1, Elsa Ramírez
