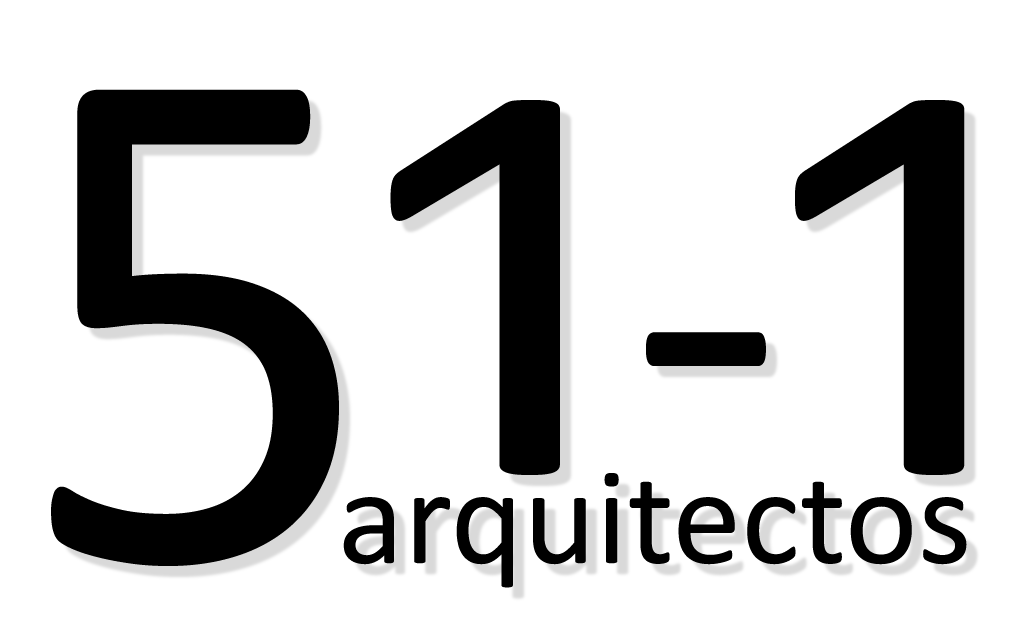





Hotel Balboa
Miraflores, Lima (2010)
Preliminary Design
A project for a hotel with 80 rooms, developed on 9 levels, a rooftop and 3 basements for parking and utilities. Given the irregularity of the plot, the project seeks a geometry that makes a more efficient use of space and at the same time avoids a ‘block architecture' that produces huge dividing walls at its boundaries. In this way, we separate ourselves from the edges of the plot and generate a volume with 360º facades based on a set of cylinders that house the hotel. Equally, to avoid crossed views between the rooms, the volumes are covered in a lattice that also controls the sun, noise and views. It becomes a scaleless entity marking the entrance to the Miraflores neighborhood.
DESIGN TEAM: César Becerra, Manuel de Rivero, Fernando Puente Arnao with Gabriel Vergara, Javier Saavedra, Bruce Wong
SURFACE: 5,080 m2
LOCATION: Miraflores, Lima
YEAR: 2010
CLIENT: Shamrock
Miraflores, Lima (2010)
Preliminary Design
A project for a hotel with 80 rooms, developed on 9 levels, a rooftop and 3 basements for parking and utilities. Given the irregularity of the plot, the project seeks a geometry that makes a more efficient use of space and at the same time avoids a ‘block architecture' that produces huge dividing walls at its boundaries. In this way, we separate ourselves from the edges of the plot and generate a volume with 360º facades based on a set of cylinders that house the hotel. Equally, to avoid crossed views between the rooms, the volumes are covered in a lattice that also controls the sun, noise and views. It becomes a scaleless entity marking the entrance to the Miraflores neighborhood.
