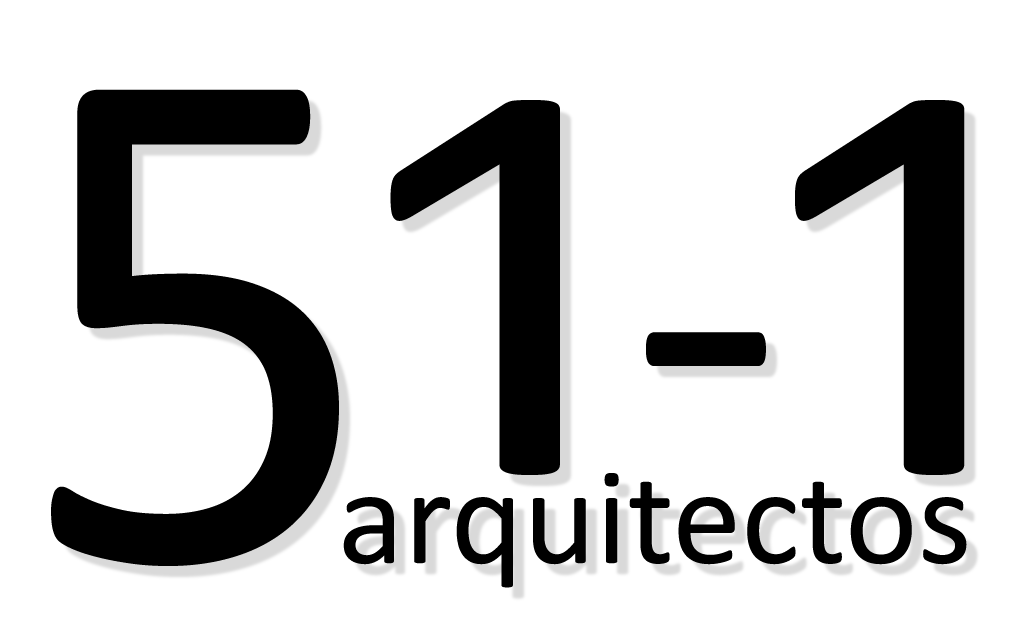







IK
Miraflores, Lima (2011-2013)
Restaurant
Peruvian chef Ivan Kisic requested that we design a place where he could perform the experiences of his creative universe. After a series of workshops where he showed us his culinary process, field trips, recipes and details collected along his career, our job consisted in creating a built alter-ego of Ivan’s gastronomic proposal: IK restaurant. An introspective succession of contained spaces, where an interior becomes the exterior of the following space, all made with essential materials positioned to exacerbate its properties and a constant manipulation of the spaces’ scale and time. A garden, a wooden fruitbox, a black box, and a curtained pod.
Watch a film on IK here
DESIGN TEAM: César Becerra, Fernando Puente Arnao, Manuel de Rivero with Fabricio Torres, Paulo Afonso, Sara Gagliarini, Betzabé Gutierrez
SURFACE: 360 m2 (plot), 405m2 (built)
LOCATION:Miraflores, Lima, Perú
YEAR: 2011-2013
CONSTRUCTION: Proyecta
ADVISORS: Carlos Salcedo (structure),
Díaz Luy Ingenieros (MEP), Luis Camacho (landscaping), Claudia Paz (lighting), Carlos Jimenez & Javier Moreno (acoustics)
CLIENT: Cuatro Picos Perú S.A.C.
PHOTOGRAPHY: PHOOS – Antonio Sorrentino & Iván Salinero
