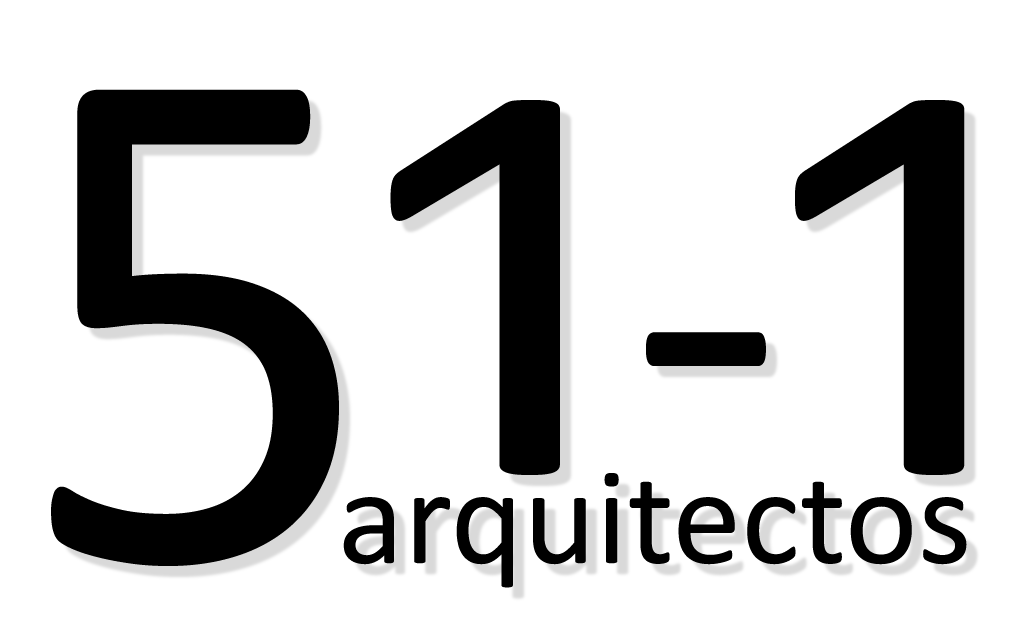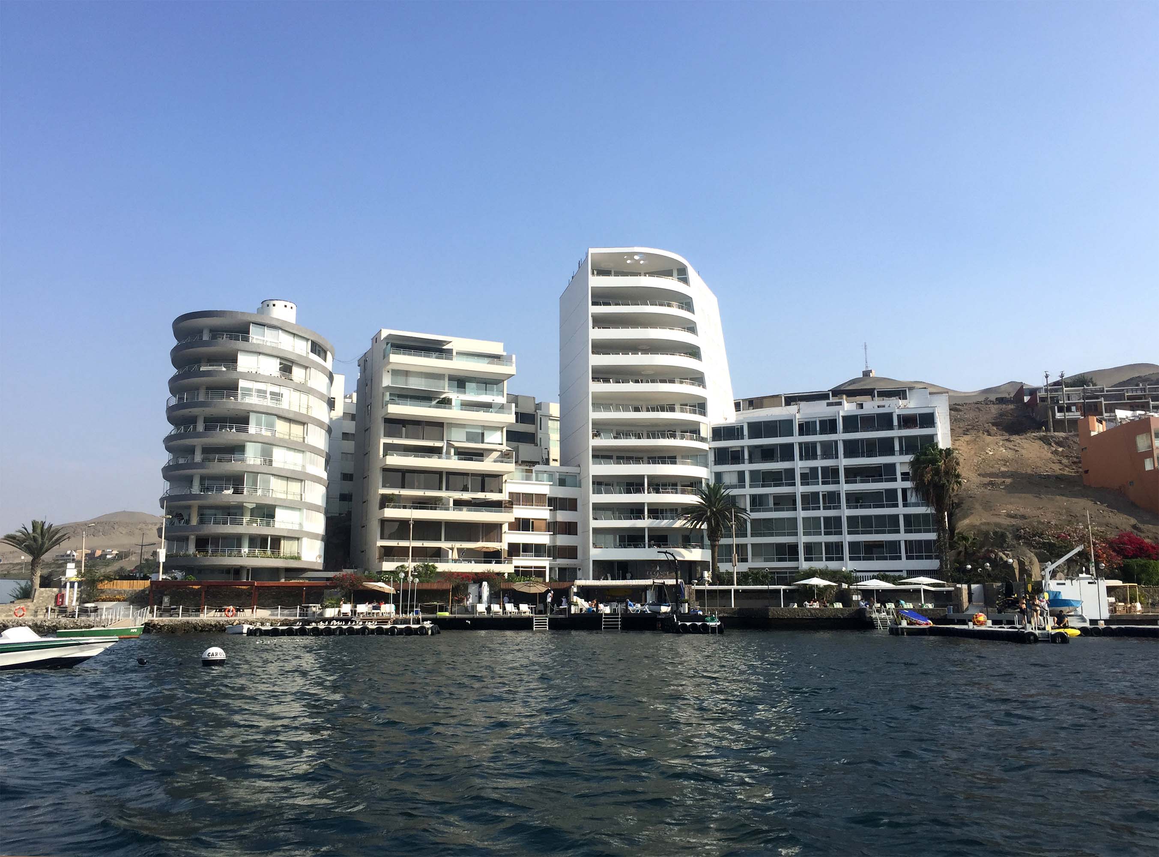

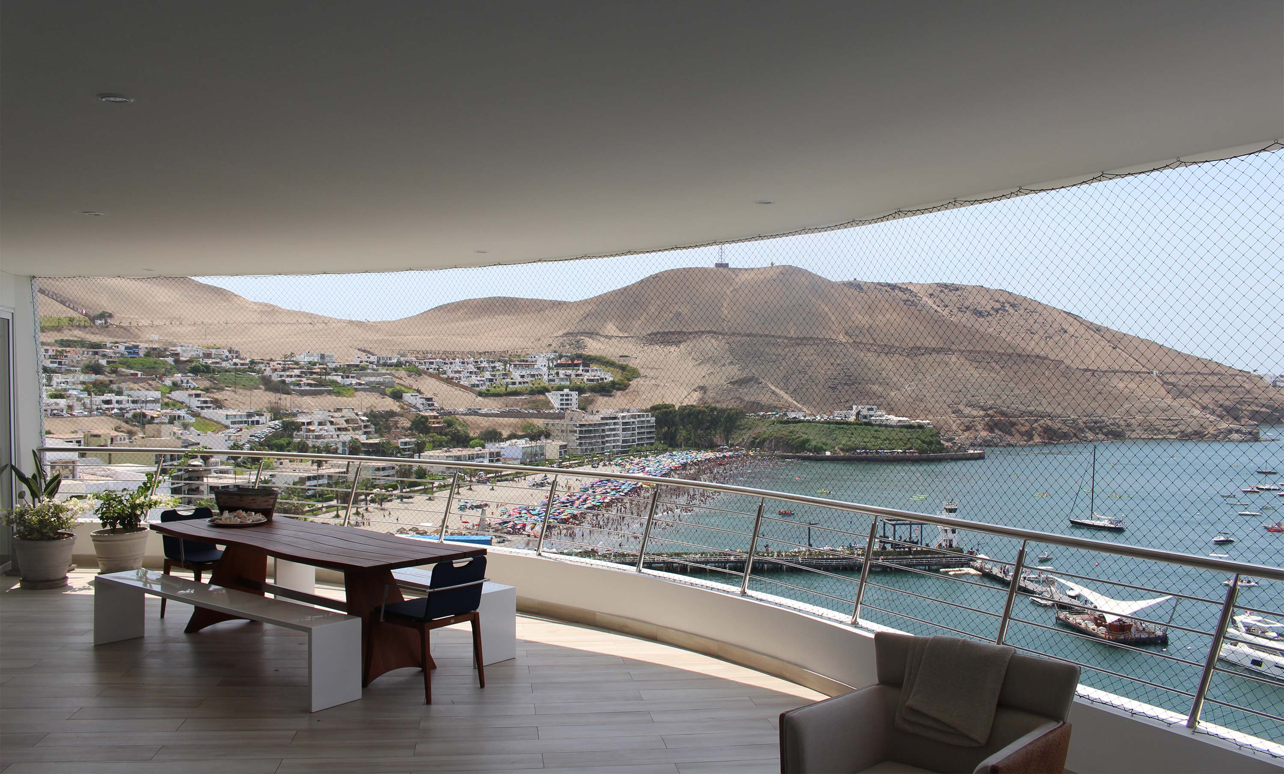
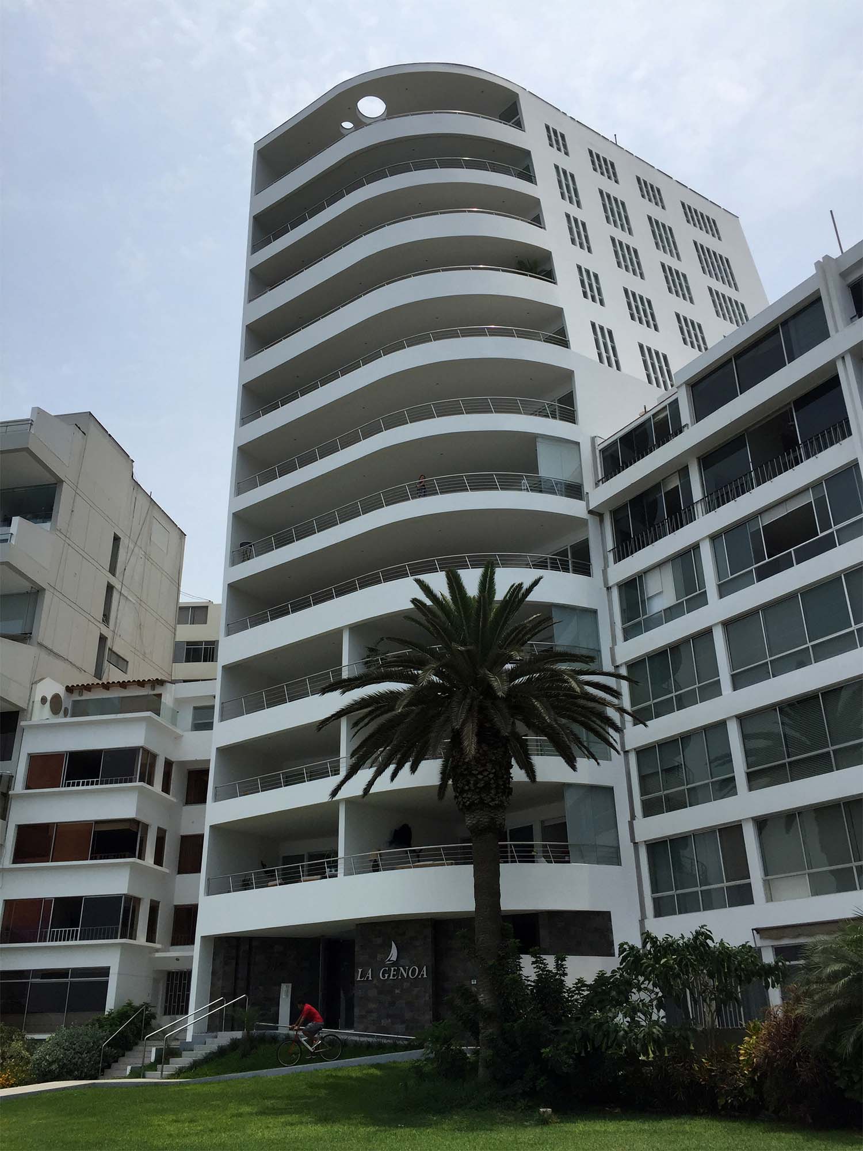
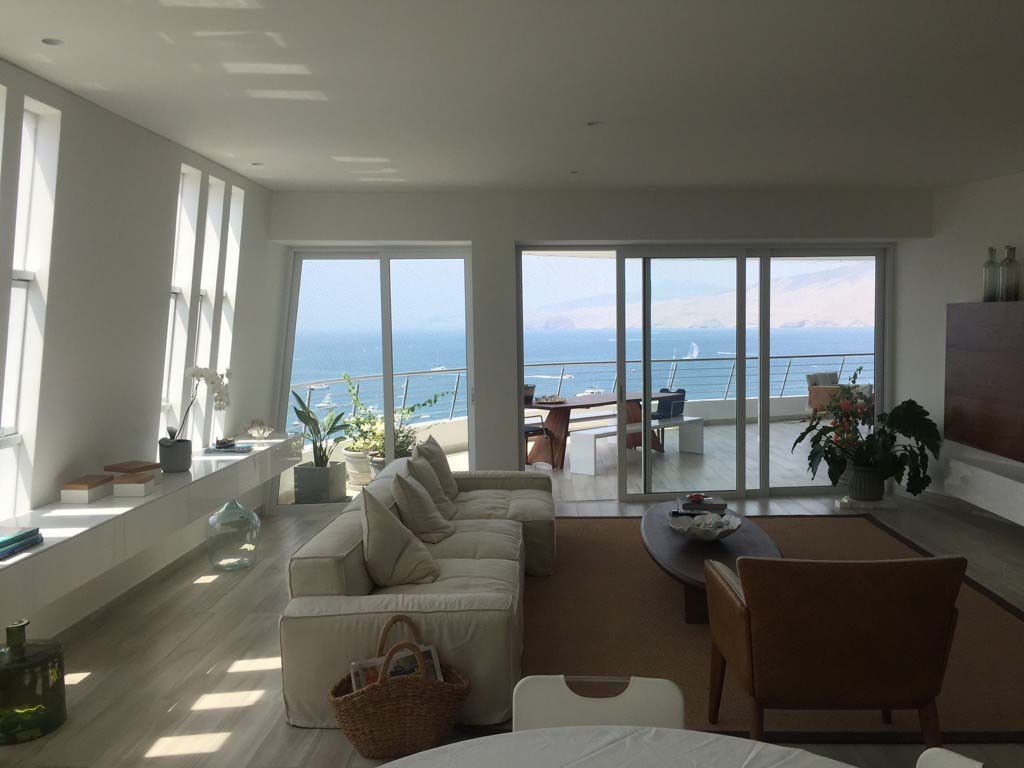

La Genoa
Ancon, Peru (2012-2014)
Traditional beach resort town of Ancón -at Lima’s northern end- consolidated its buildable area in its boom days around the 1980s. Hundreds of buildings open up their facades horizontally to make the most of the beautiful bay’s view. After two decades of decline in its popularity to other (southern) destinations, Ancón recovers its appeal and new developments start to fill the very few empty plots left. Starting this rebirth, we were asked to design a tower 12 stories high with 14 apartments in a very tight space between existing buildings. The biggest challenge for us was the insertion of such a piece considering its immediate context. The building is shaped to assume its condition of being the tallest structure (avoiding a nasty dividing wall) and sewing the neighboring horizontally-composed facades.
DESIGN TEAM: César Becerra, Manuel de Rivero, Fernando Puente Arnao with Bruce Wong, Favio Chumpitaz, Daniel Sosa
CONSTRUCTION: ESPARQ
SURFACE: 4,200 m2
LOCATION: Ancon, Peru
YEAR: 2012-2014
ADVISORS: PRISMA (structure), HTM (mechanical & electrical), Emilio Villegas (plumbing), Eddie Tafur (security)
CLIENT: Inmobiliaria Tatiana
Ancon, Peru (2012-2014)
Traditional beach resort town of Ancón -at Lima’s northern end- consolidated its buildable area in its boom days around the 1980s. Hundreds of buildings open up their facades horizontally to make the most of the beautiful bay’s view. After two decades of decline in its popularity to other (southern) destinations, Ancón recovers its appeal and new developments start to fill the very few empty plots left. Starting this rebirth, we were asked to design a tower 12 stories high with 14 apartments in a very tight space between existing buildings. The biggest challenge for us was the insertion of such a piece considering its immediate context. The building is shaped to assume its condition of being the tallest structure (avoiding a nasty dividing wall) and sewing the neighboring horizontally-composed facades.
