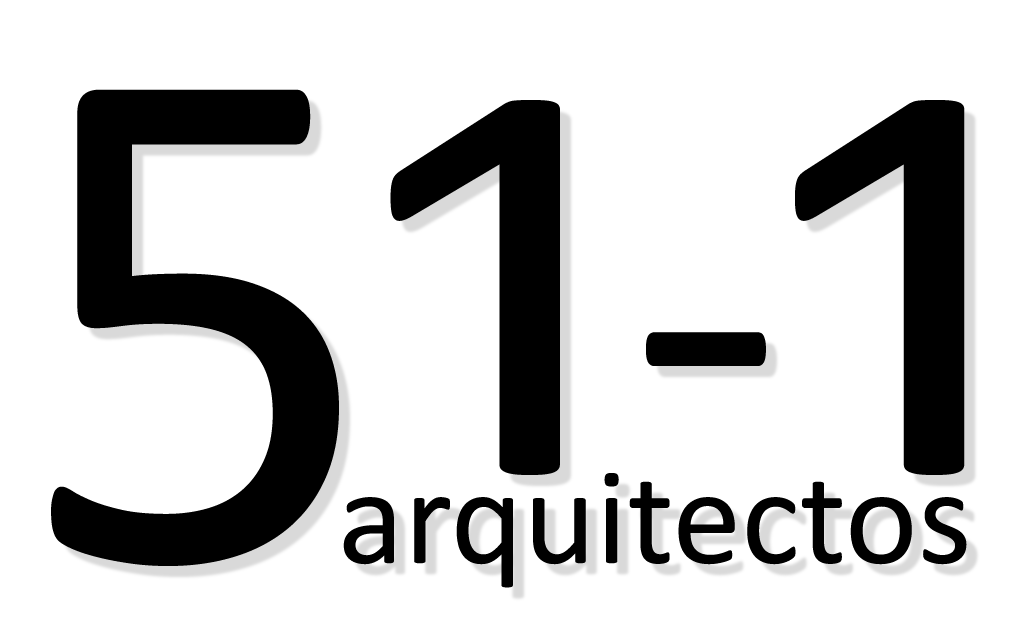





NM Lima Hotel
San Isidro, Lima (2006-2010)
Hotel Renovation and Extension
The lobby of a hotel is the most public and
cosmopolitan space in the private areas of the city, so when asked to extend
and renovate an existing hotel, we were interested in emphasising this accessible
nature of the lobby. If hotel rooms are the volume that protect a guest from
the foreign city in which he dwells, the lobby is a medium that connects him to it. We drew out this theory in
our design by replacing the existing, solid ground floor wall with a fully
glazed curtain wall, creating a space that is both physically and visually
connected to the external world.
We accepted the importance of utilising a generic programme in order to bring familiarity to the space, including bars, saloons
and restaurants. However, we also strove to design a ‘memorable space’ that
made the experience of this hotel unique; an inner courtyard exposed to Lima’s
unique climate, creating a private public space, which provides a stage for multiple encounters with people from
all over the world.
DESIGN TEAM: César Becerra, Fernando Puente Arnao, Manuel de Rivero with Monica Freundt, Cecilia Antúnez de Mayolo, Carolina Wimpón, Rosa Aguirre, Nohelia Gutierrez, Militza Carrillo.SURFACE: 4413 m2 (built)
LOCATION: San Isidro, Lima, Perú
YEAR: 2008-2012
ADVISORS: Enrique Meini (structure), Juan Díaz Luy (mechanical & electrical),
Luis Velez Dieguez (plumbing), Eddie Tafur (security)
CLIENT: Promotora de Turismo Nuevo Mundo S.A.
PHOTOGRAPHY: Cristóbal Palma
