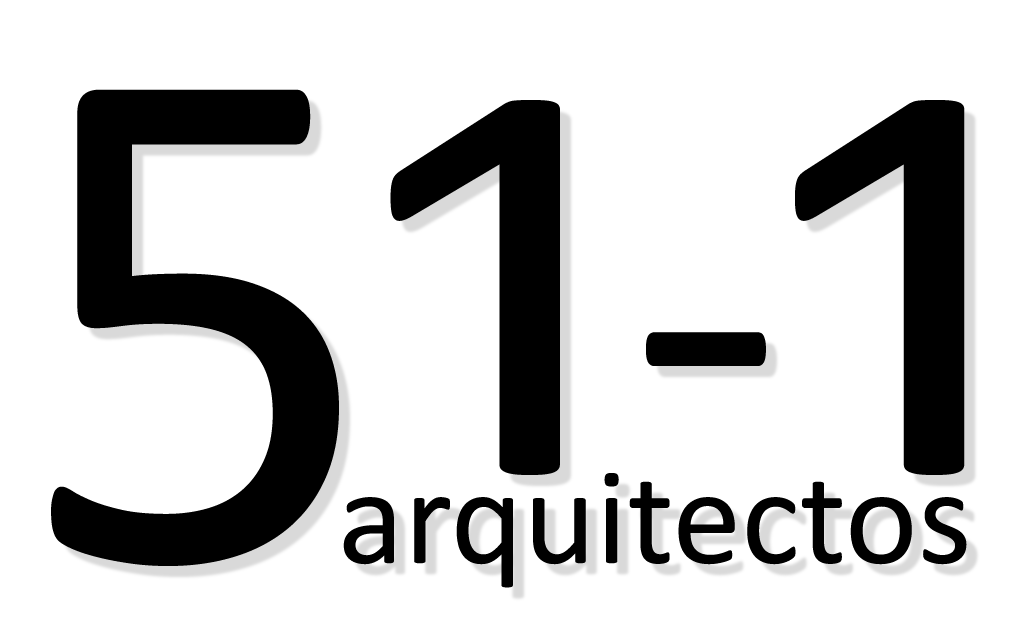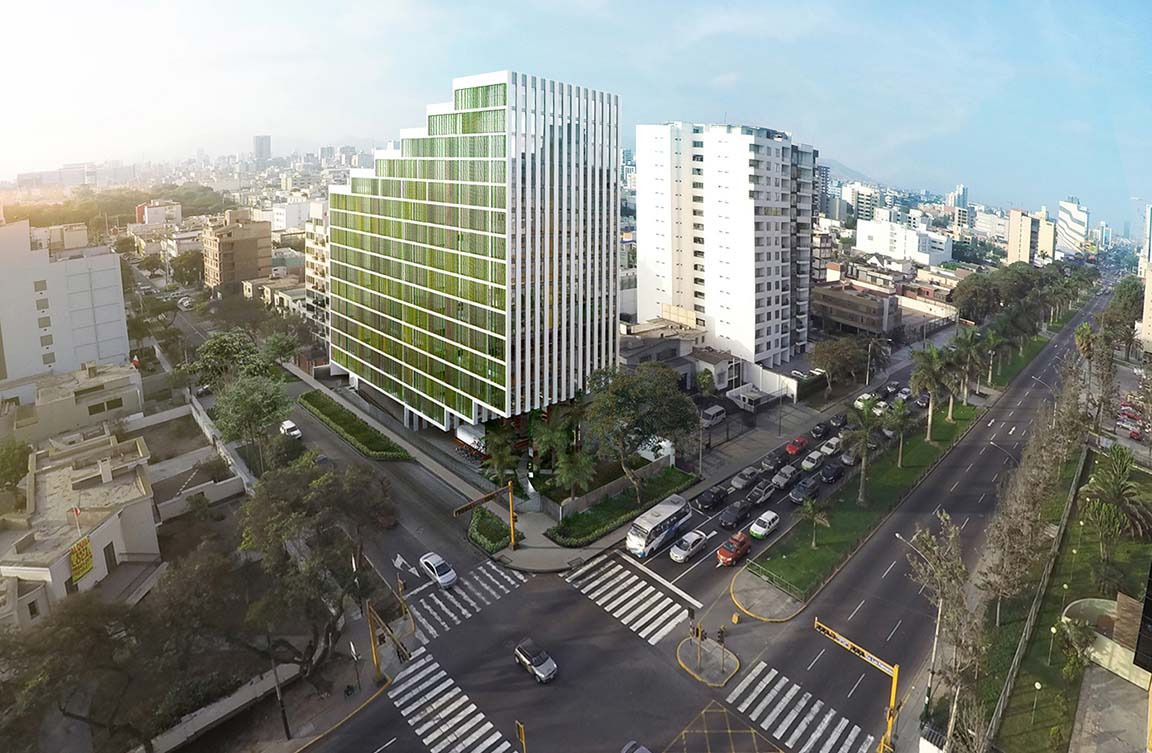

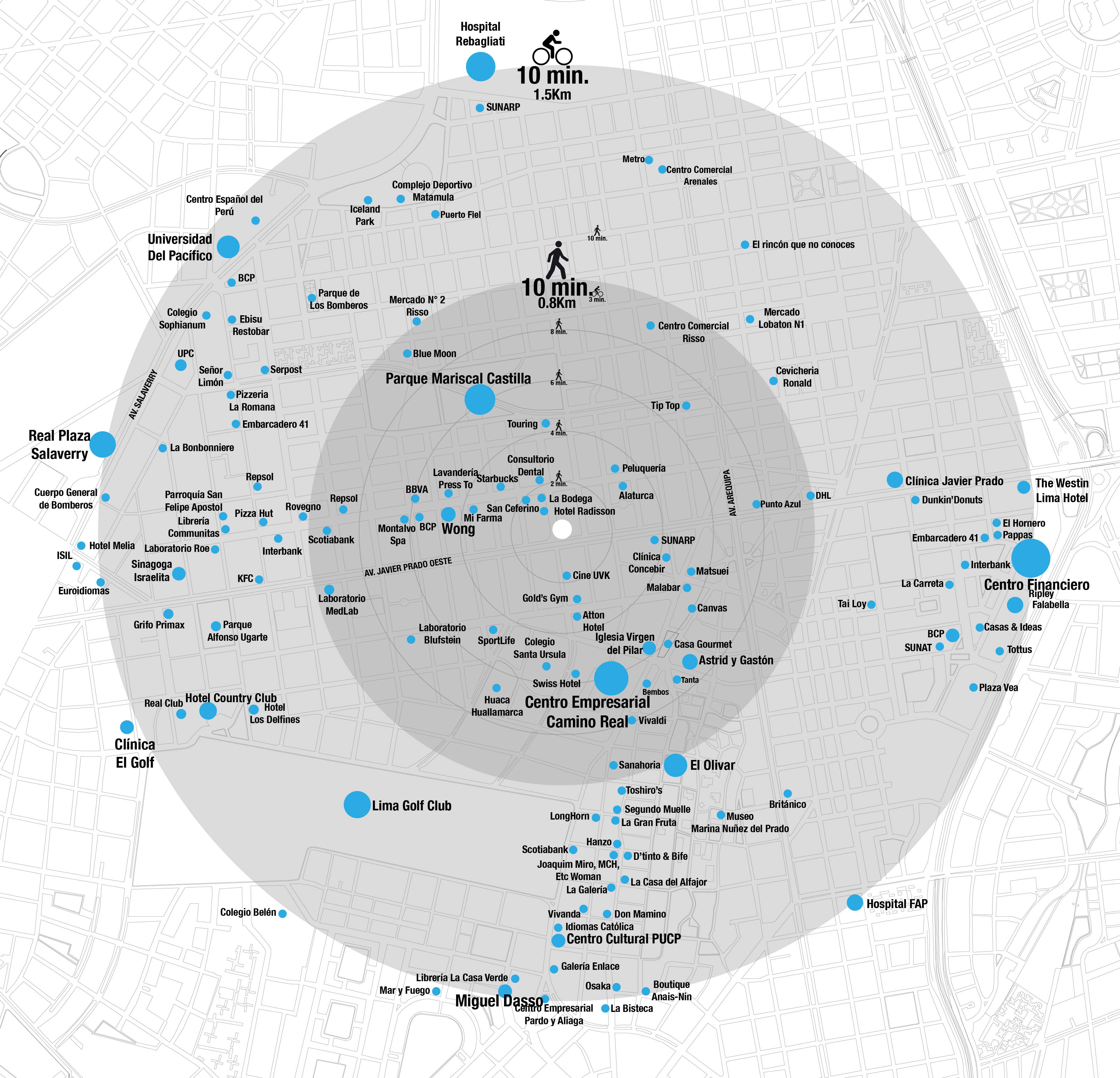

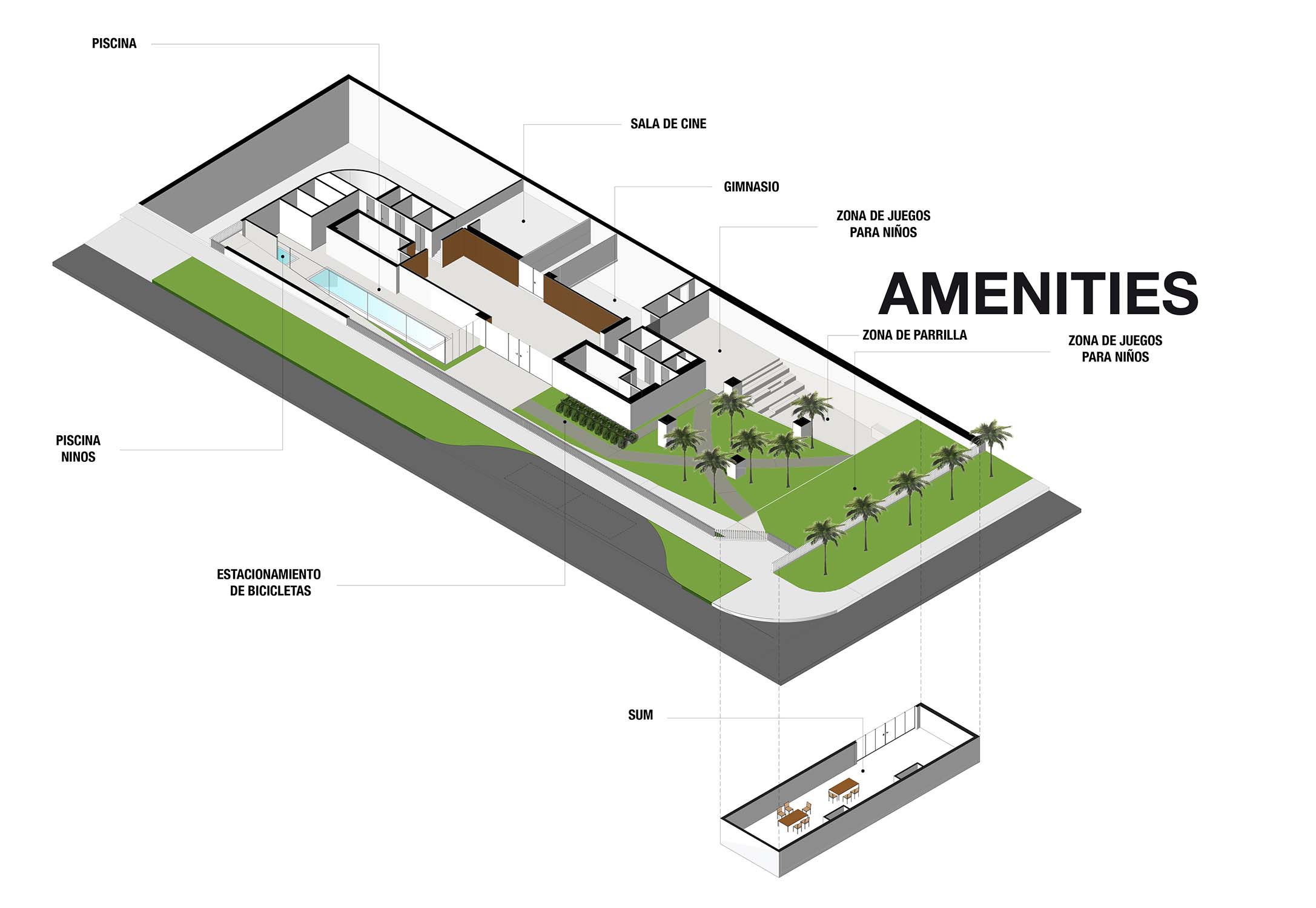
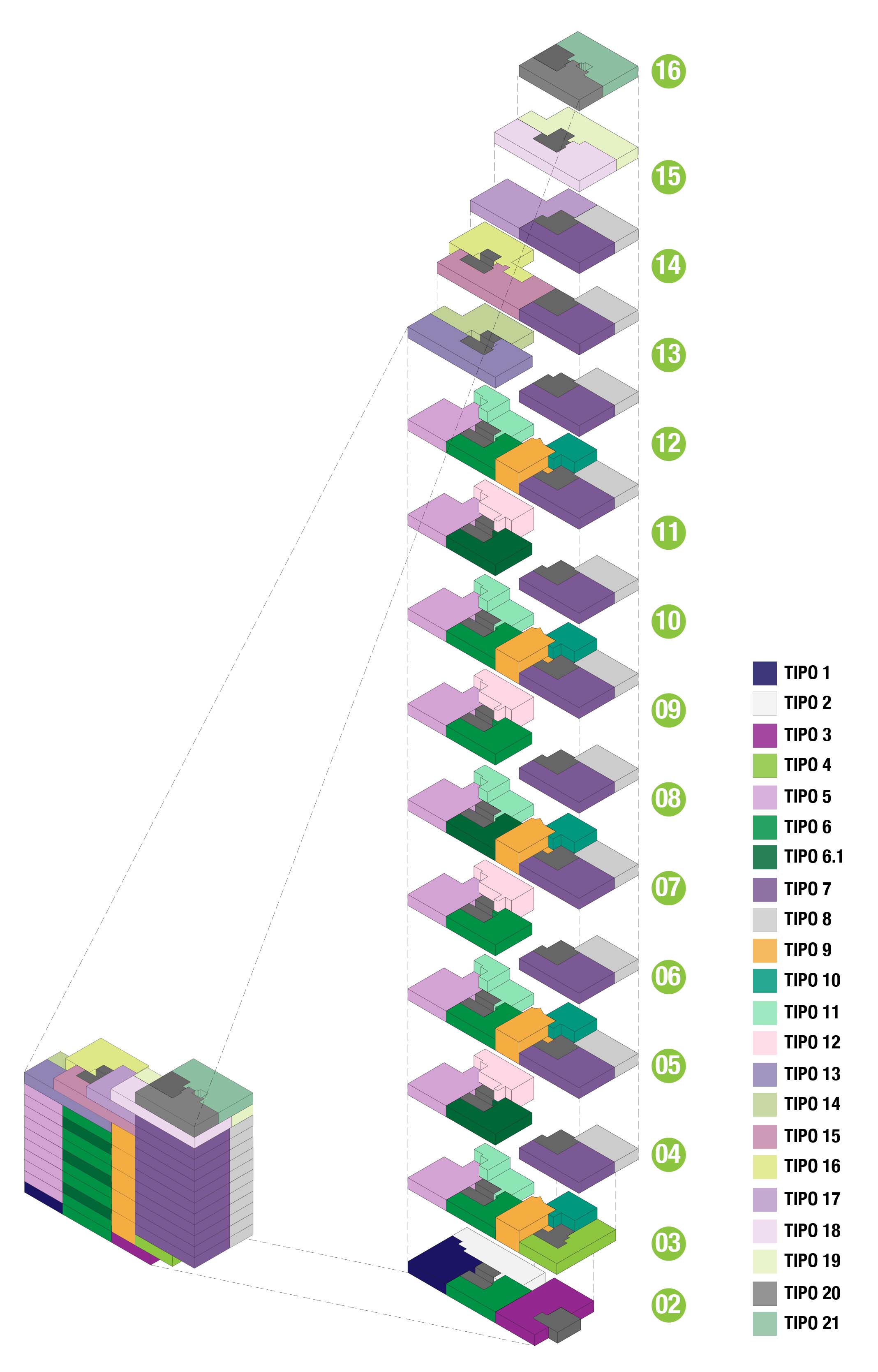
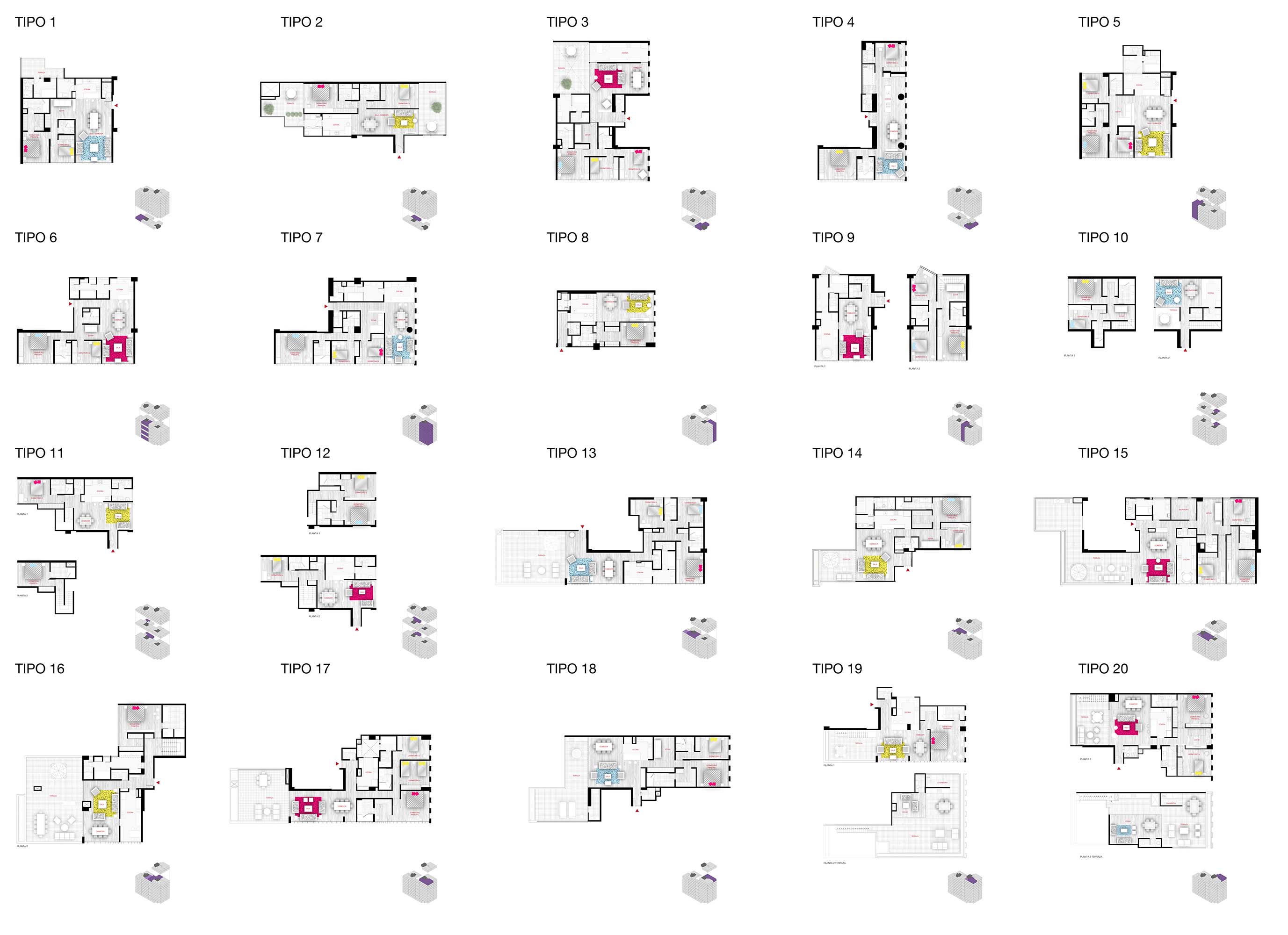
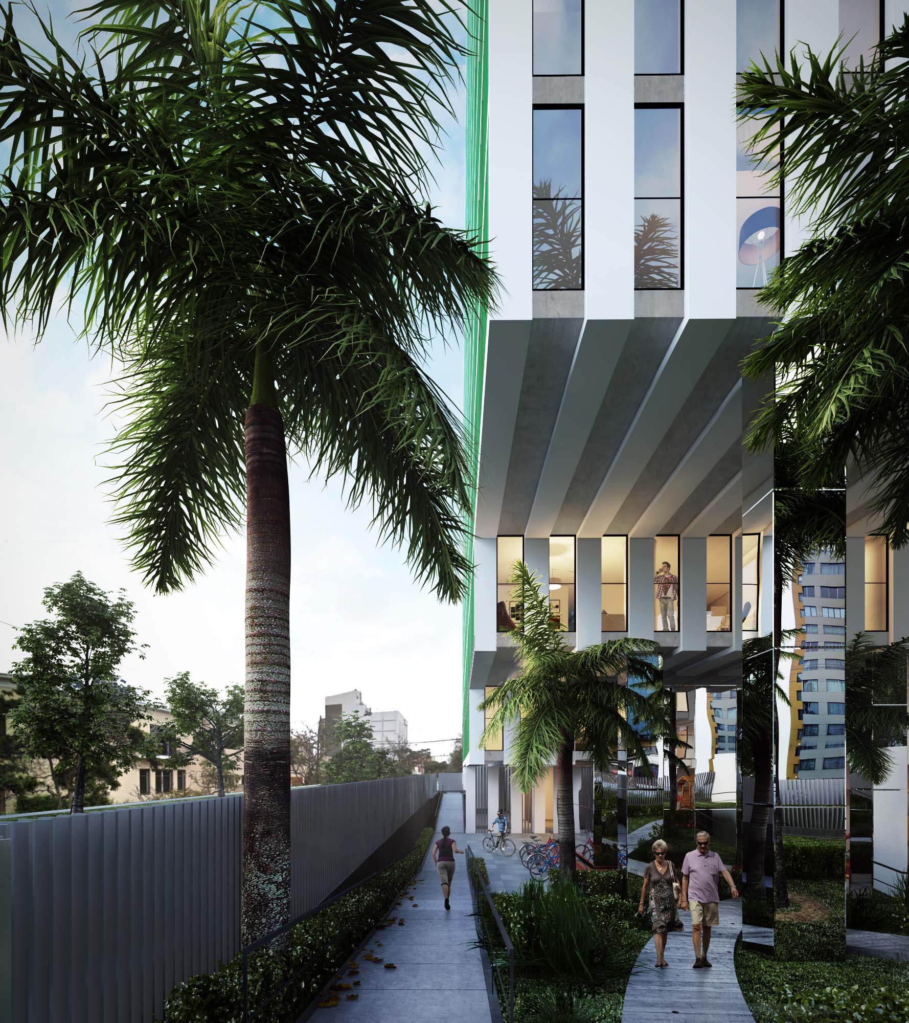
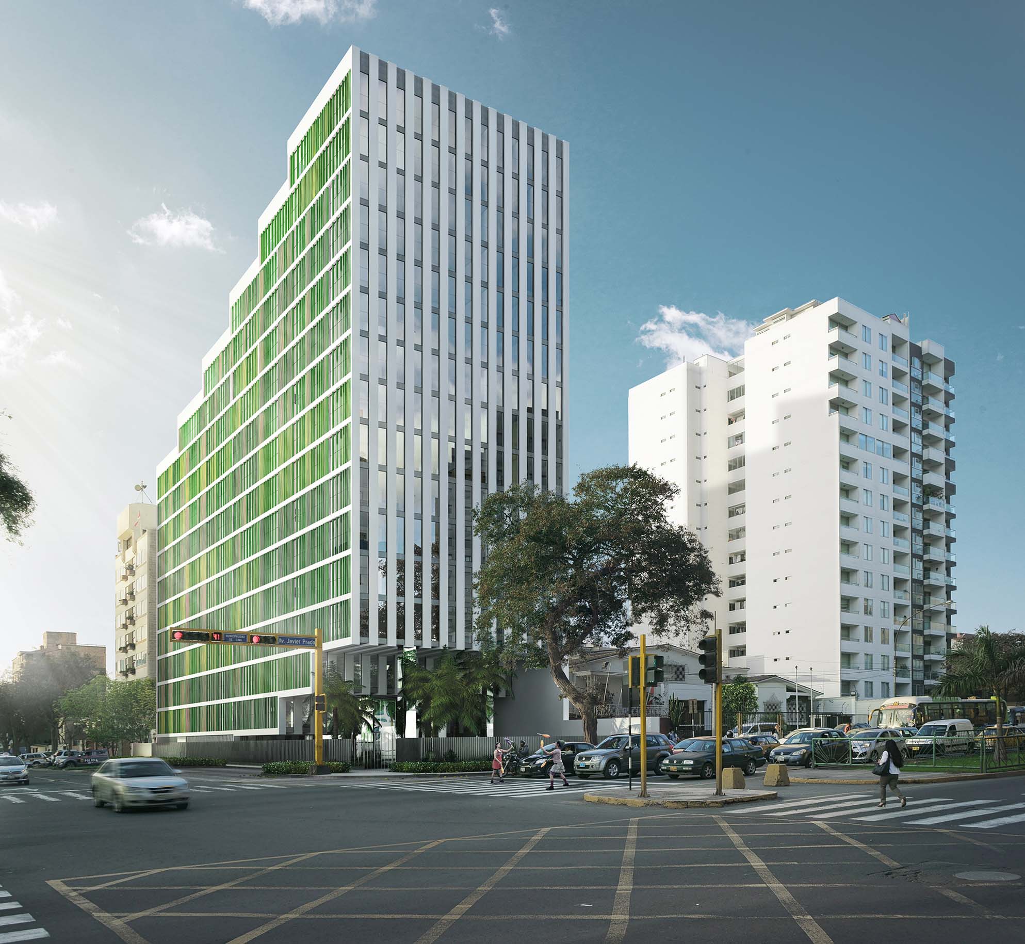
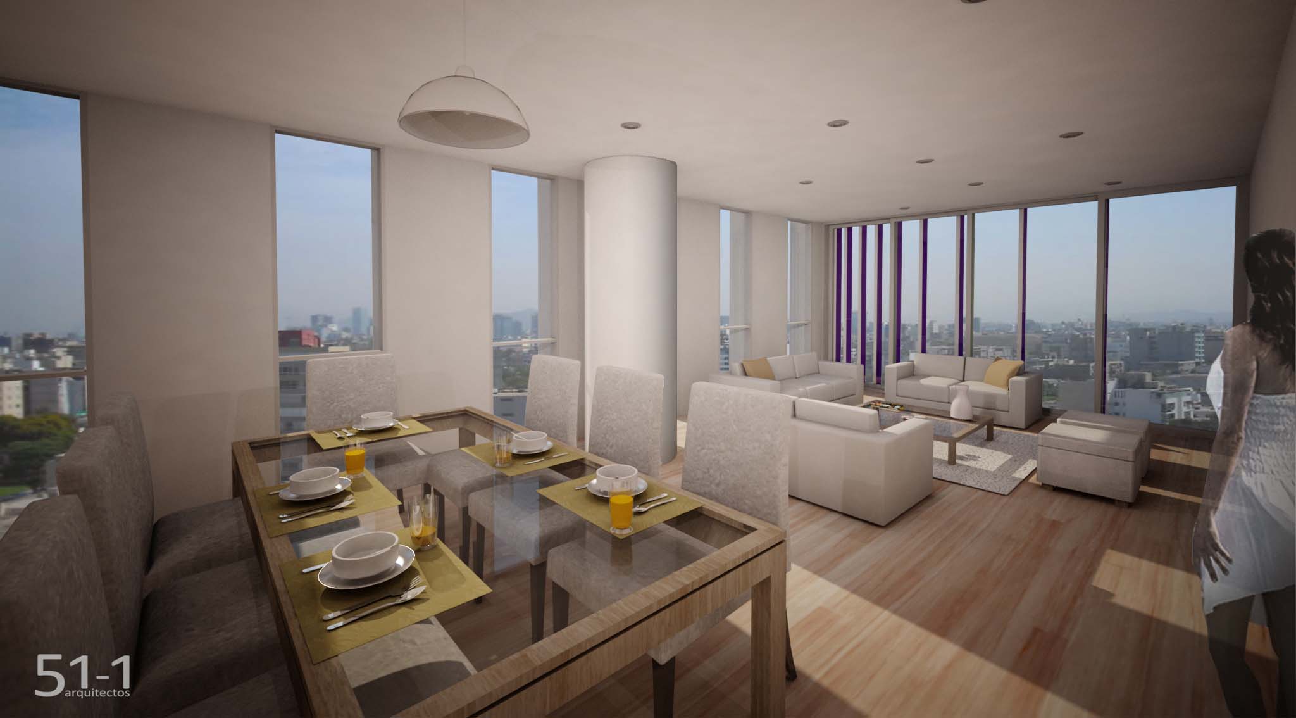
Palmeras
San Isidro, Lima (2013-2016)
Constant changes in building height
regulations in Lima have generated a chaotic urban profile. We believe every
new building should contribute to make sense of such disparity. When asked to design
new housing, on a busy corner of Avenida Javier Prado (one of the main
arteries of Lima), we found a difference of ten stories between the two sides
of the avenue. As a result, we aimed to harmonize the profile of the street by
‘stepping’ our building, generating a series of terraces for the upper apartments
that benefitted with views towards the nearby Castilla Park. On the street level,
this gesture was replicated by undercutting the corner, liberating such a congested
and noisy place and creating a palm garden that honours the name of the street:
Las Palmeras. The rest of that ground level is filled with communal amenities
for the residents: BBQ, playgrounds, pools, cinema, gym, meeting places, etc.
We also aimed to attract a diverse mix of
residents with different lifestyles. Thus, diverse housing solutions were
designed: 21 apartment typologies with limited editions of each, ranging from 1
to 4 bedrooms and from flats to triplex.
DESIGN TEAM: César Becerra, Fernando Puente Arnao, Manuel de Rivero with Paulo Afonso, Alonso Lozano, Guiseli Huaripuma, Daniel Aristizábal, Saory Nishimazuruga, Fabricio Torres, Karina Leon.
SURFACE: 1,200m2 (plot), 15,762m2 (built)
LOCATION: San Isidro, Lima
YEAR: 2013-2016
ADVISORS: Jorge Indacochea (Structure), Jaime Alca (mechanical & electrical engineering), Edmundo Caillaux (plumbing engineering)
CLIENT: Inversiones Montemaria
