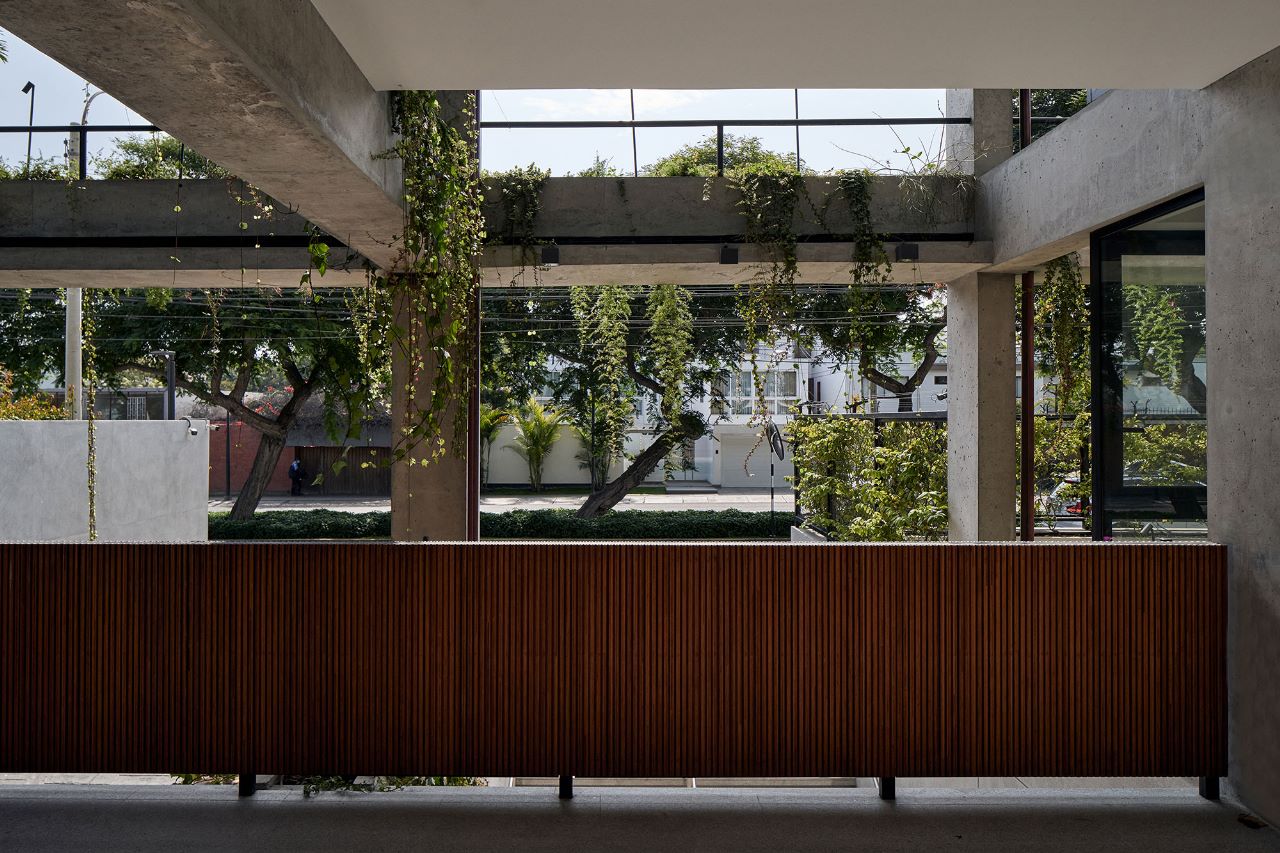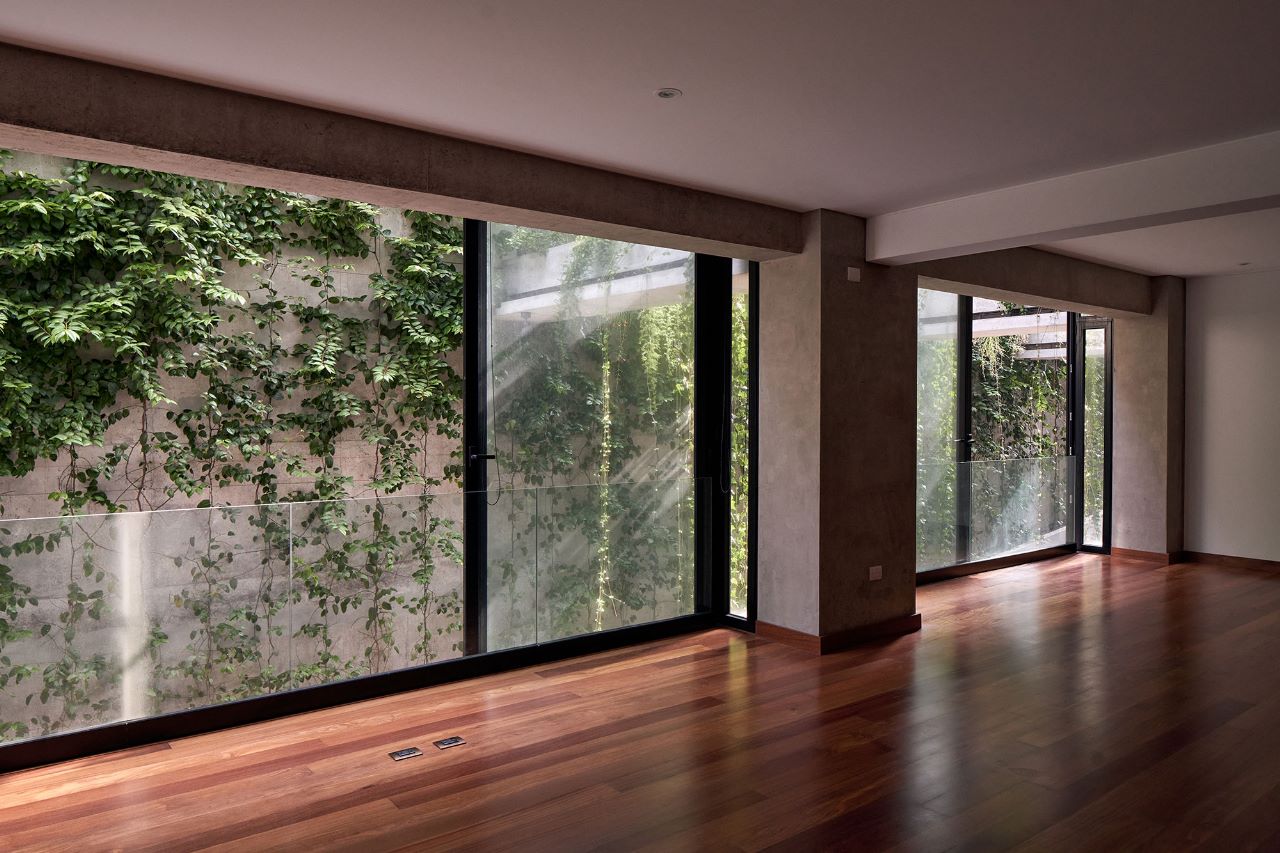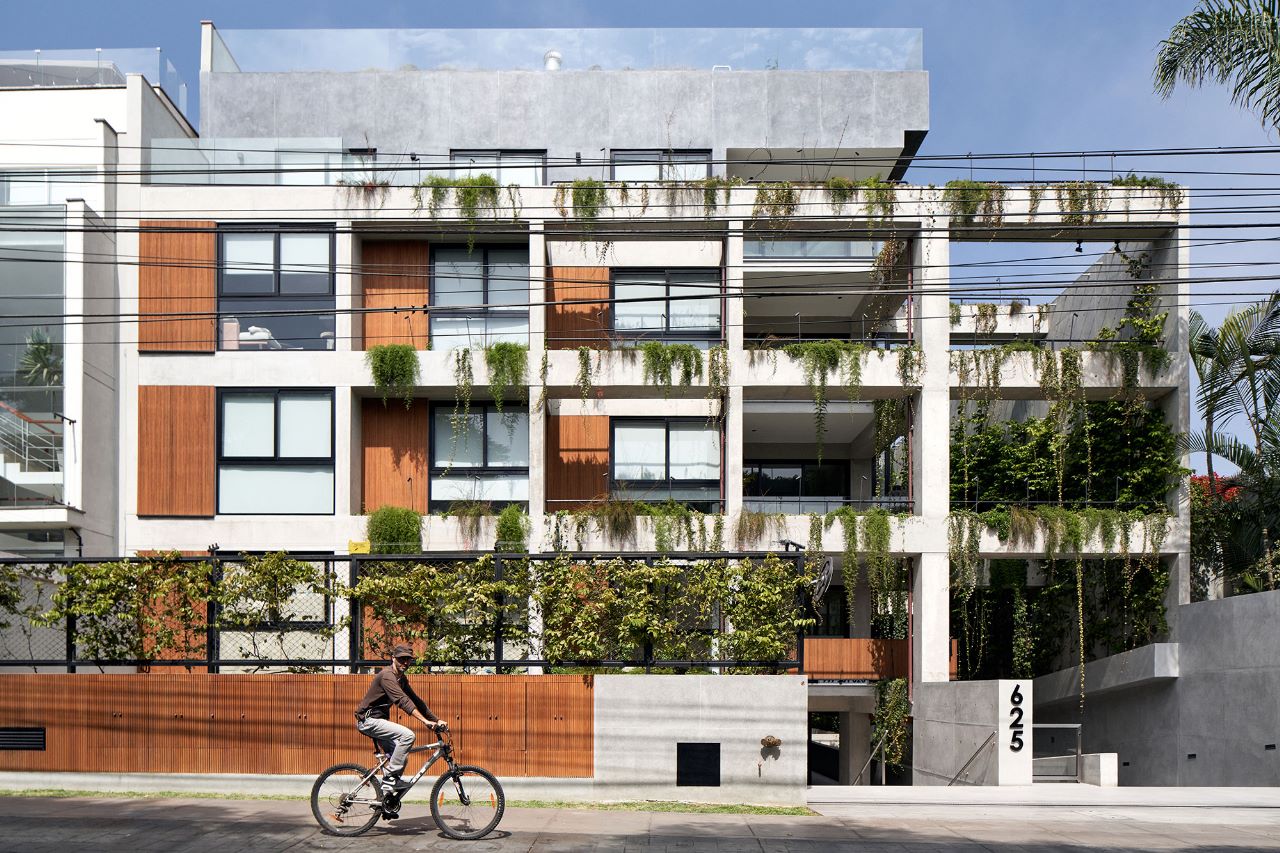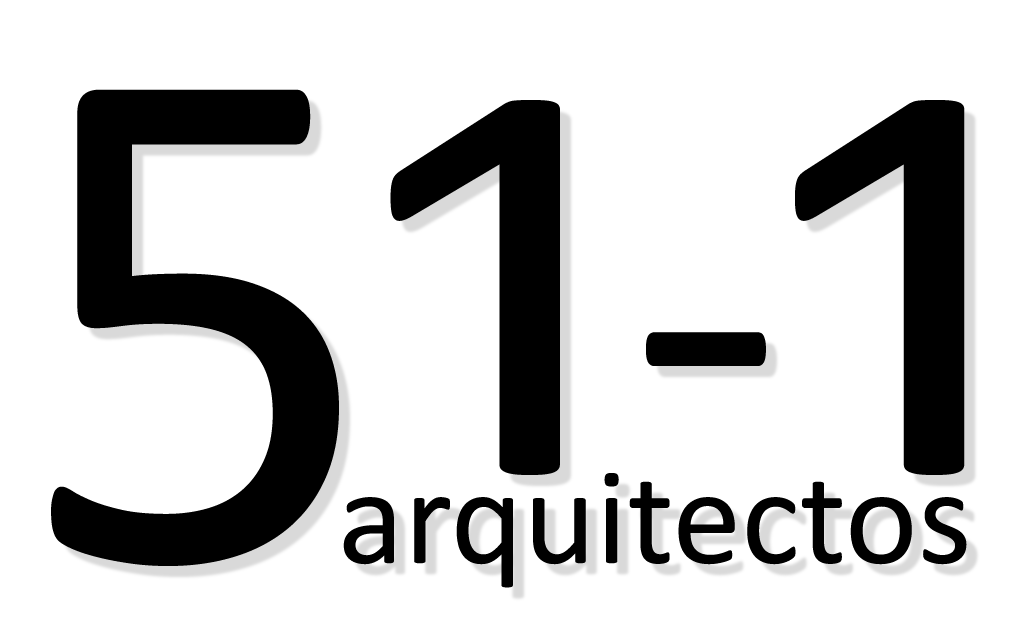






Portillo 625
San Isidro, Lima (2018-2021)
A building for 10 apartments with an unconventional solution for an inner lot: the introduction of an interior street to connect the front Avenue with a public park in the back. This void, filled with lush hanging gardens, allows for a longer and more private facade. Instead of two long and narrow apartments per floor facing the avenue, you get two corner units facing a vertical garden protected from the street noise.
DESIGN TEAM: César Becerra, Manuel de Rivero, Fernando Puente Arnao with Milagros Ingunza, Daniel Aristizabal, Bruce Wong
SURFACE: 4512.13 m2 (Plot), 900m2 (surface)
LOCATION: San Isidro, Lima
YEAR: 2018-2021
CONSTRUCTOR: INVEB Constructora
ADVISORS: Carlos Salcedo (structure), ARGENIA (MEP).
CLIENT: Inversiones Beliche SAC
PHOTOGRAPHY: Cristobal Palma
