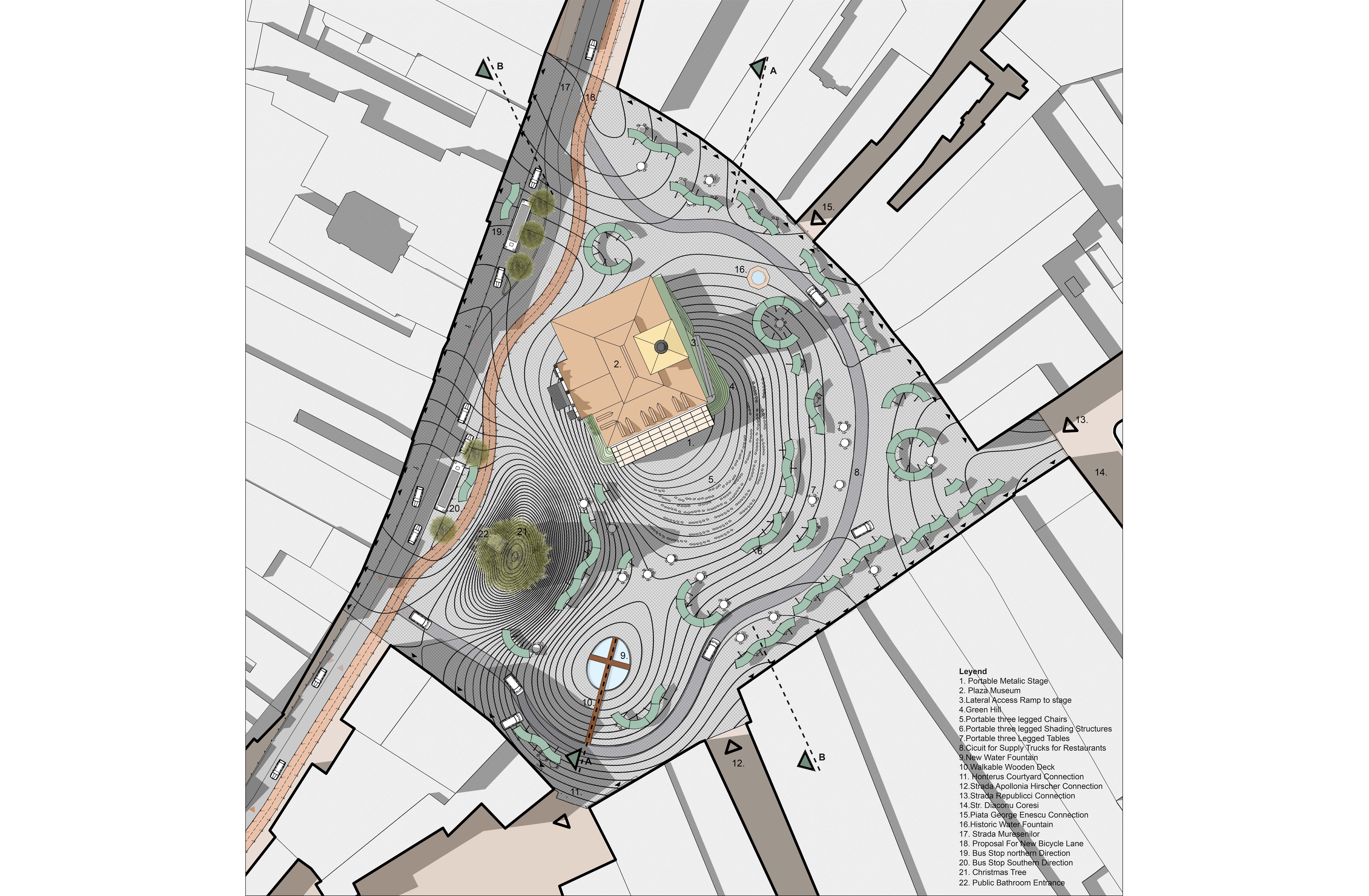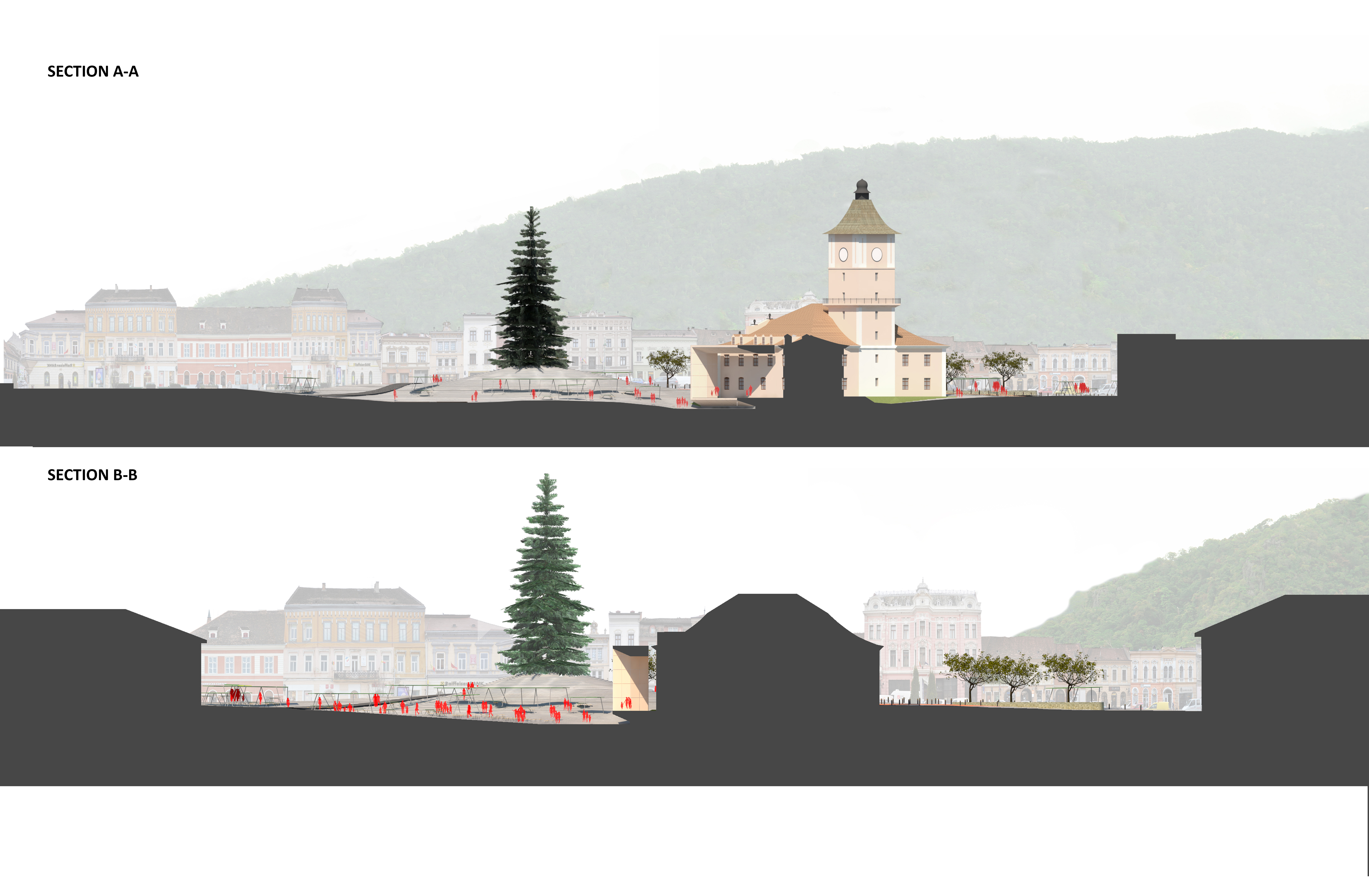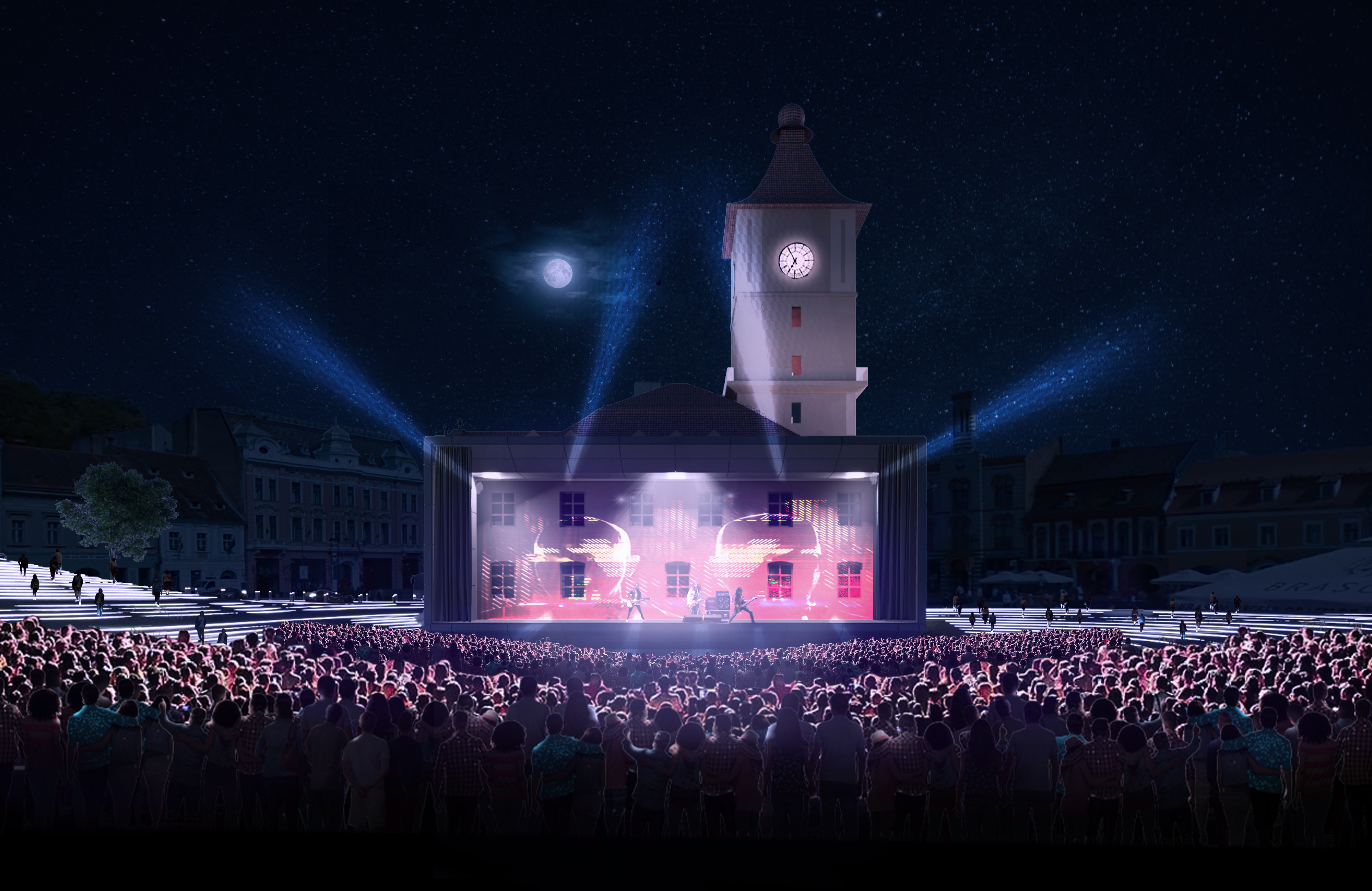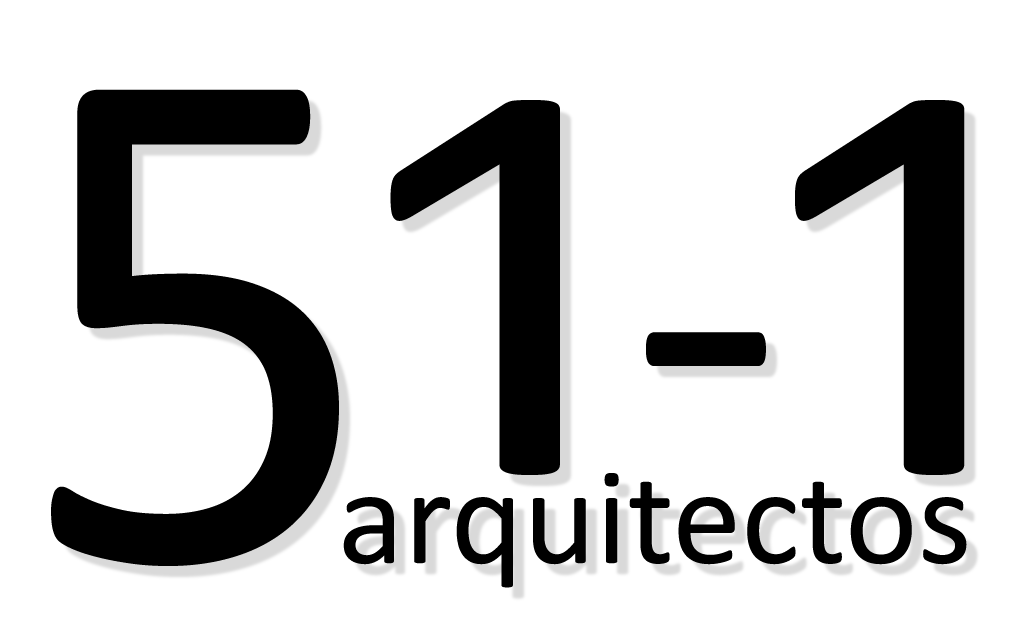






Sfatului Plaza
Brasov, Romania (2022)
Competition
Preliminary Design
Sfatului Plaza is the heart of the Carpathian mountains. An irregular void in the city of Brasov that serves as the epicenter of urban life while surrounded by the mountains.
It hosts important monuments as well as events, but also relates neigbouring cultural and natural landmarks. But its current configuration of rigid cartesian geometries from previous restrictive times segregate and block many of these relations.
Can we unleash Sfatului Plaza’s full topological potential? Can we restore the indeterminacy spirit of medieval squares in a contemporary way? Can we reconnect Sfatului Plaza with its surroundings and its mountainous origin? Can we escape from the tyranny of flatness?
The 51-1 proposal (in collaboration with Mihai Mardarev) starts from reorganizing the square into a single continuous surface, avoiding any step or interruption. Then all the important relationships are restored by shaping your surface according to your gravitational weight: gravity will tell you where to go (just like water did to shape the Carpathians). The new surface is paved by recycling the same existing pavers, only reconfigured to the new topography.
The Town Hall in the center of the square is preserved and its south façade is given a new direction by placing a permanent stage (a light scaffolding structure) on it. It frames the building while allowing for
multiple uses, from concerts to impromptu citizen performances for 15 minutes of fame.
To mark the way from the square to the Gothic Black Church, there is a depression with a wooden path in the shape of a cross. This is a source of dark water that is related to the place where (according to the Grimm brothers) the Pied Piper and the children of Hamelin emerged from their subterranean exodus from Saxony to populate Transylvania.
DESIGN TEAM: 51-1 César Becerra, Manuel de Rivero, Fernando Puente Arnao with Juan Pablo Lopera, Bruce Wong, Cristian Zuñiga, Michelle Cavero. In collaboration with MARDAREV ARHITECTURA
SURFACE: 14624 m2
LOCATION: Brasov, Romania
YEAR: 2022
