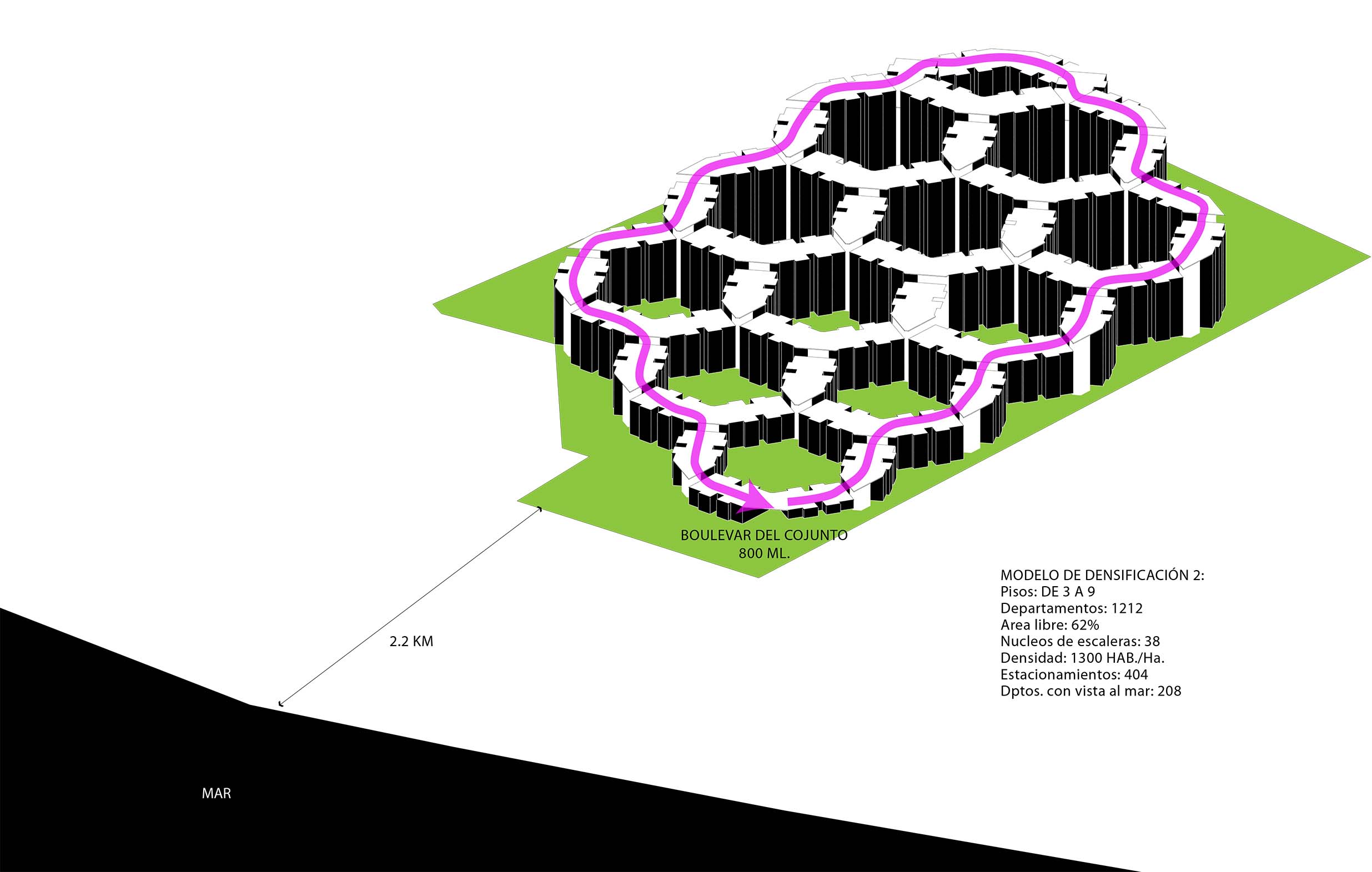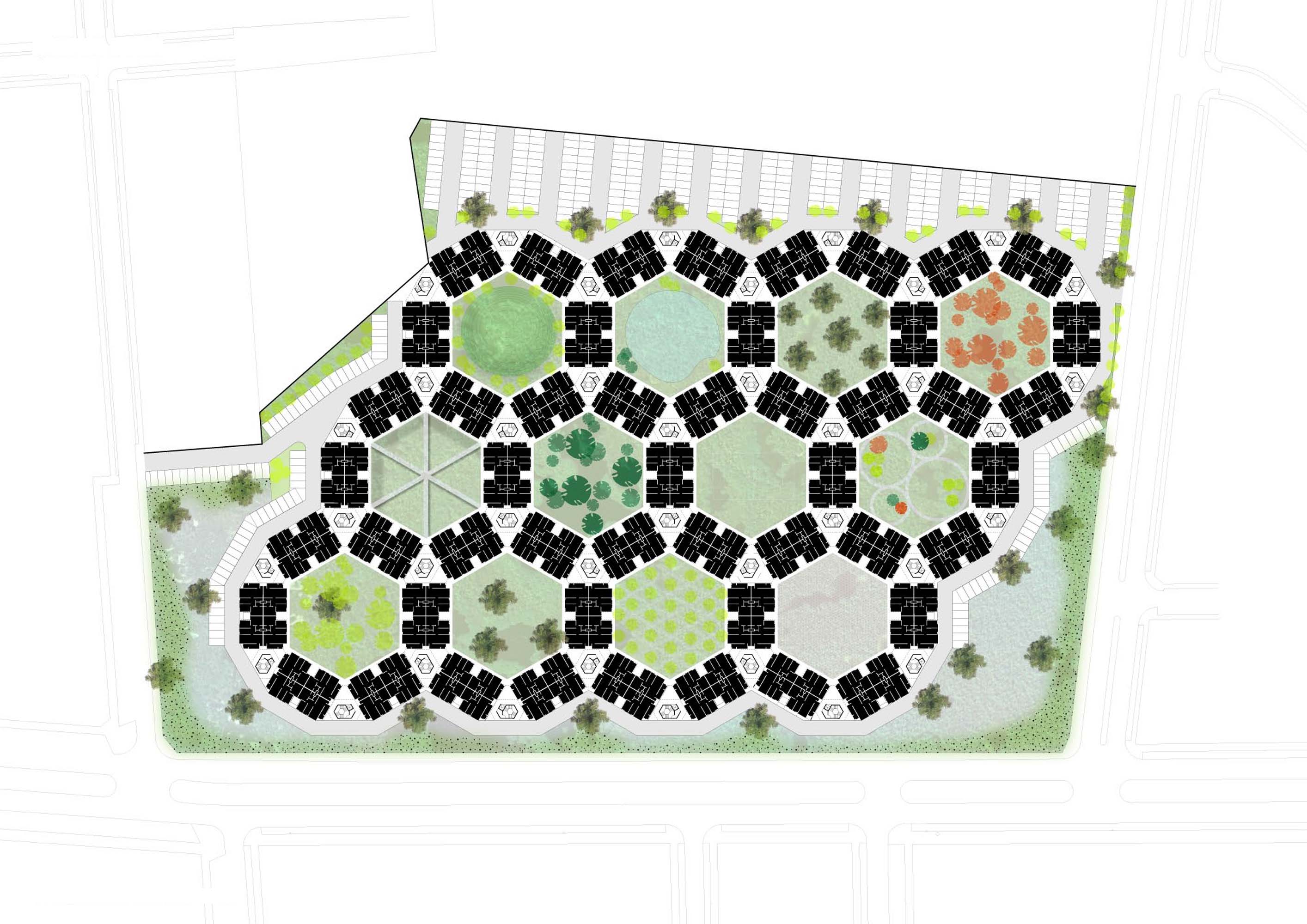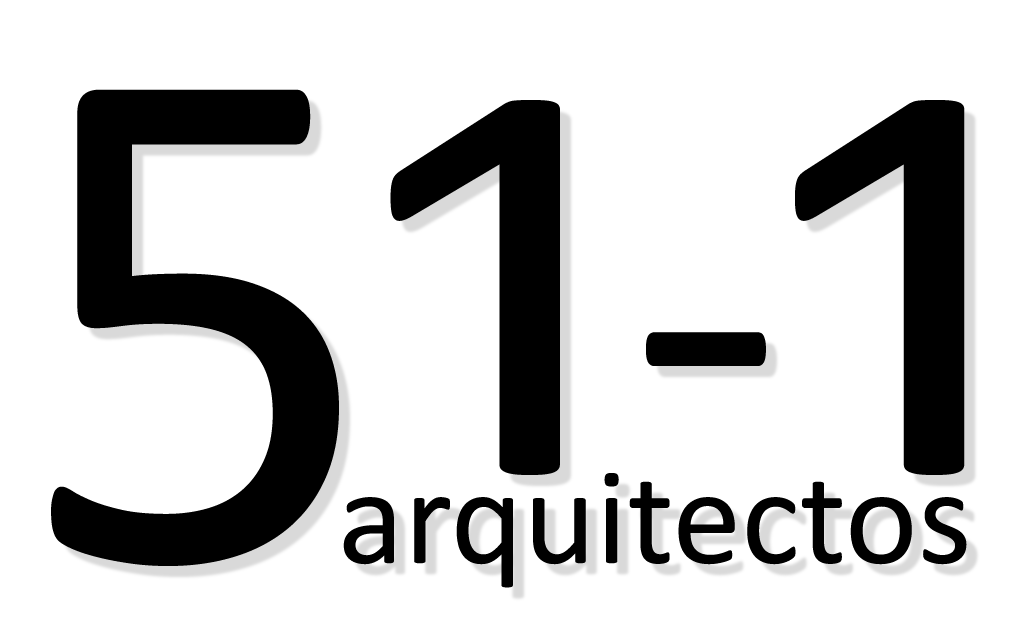







Villa Mivivenda
Chorrillos, Lima (2011)
Massive Collective Housing
Excited about the possibility of making a collective housing project in Lima, after years of research in Supersudaca on the subject (see Y PREVI? "Collective Housing in Latin America as reactive laboratory of the West" in VOLUME #21: THE BLOCK or in Summa+ Magazine no.120 in spanish) we were finally commissioned a development on a 5 Ha plot in Chorrillos. The commission had to be confined to the strict parameters of the MiVivienda state-financed program, which enforces a parallel urban regulation and an absolute optimization of resources.
Perfect unit (?)
Studying dozens of projects recently built under the Mivivienda program, we found that a housing unit layout is repeated from project to project and could even be said to be fully optimized. In 60m2 3 bedrooms, 2 bathrooms, living/dining room and kitchen with laundry are accommodated. All the walls assume vertical loads and the whole dwelling is lit from one side. This allows it be mirrored with an identical unit easily.
The Mivivienda Block
Mirroring the unit again, we are able to place a vertical circulation core that serves 4 houses (or 8, 12, 16 if a corridor is made in the axis of each wing) This constitutes the ubiquitous "mivivienda block" with which collective housing complexes in Lima are assembled.
Apéguense!
Collective housing projects allow a minimum unbuilt area ratio of 30% to the whole plot, that figure can even go down to 25% if it is a plot on a corner or with a double front to the street. But if it is a new urbanization development (as is the case of most properties for large housing complexes) "minimum unbuilt area will not be required inside the plot, as long as lighting and ventilation are solved“. Then it is just a matter of repeating the "mivivienda block" until they are at a distance of 5m. or 1/3 of the height of the block if you have more than 6 floors. With this, all the blocks that can fit in the land are inserted, press enter and the project is ready(?), approvable(!), buildable and purchasable(!). Next plot please.
Cemetery Model
This "cemetery model" that is generated as a result of applying the "legal, rational and profitable formula" is of a very low urban quality. An absurdity and an insult to a profession that for decades has already produced models of decent collective housing with great urban qualities and with strict rationality: UV3, Palomino, Mirones, Matute, San Felipe, PREVI, Los Próceres, Limatambo...Collective housing now done by private parties and not by the state, does not mean that the people who inhabit them are different and conditions of urbanity can be lowered.
The Space between the Buildings
The problem is not so much in the housing unit as in the urbanity that is generated: what happens BETWEEN the houses. "Every building must keep a distance with respect to neighboring buildings, for reasons of seismic safety, fire or lighting conditions and natural ventilation.” Erroneously, for the National Buildings Regulation code, the separation between the buildings does NOT constitute the primordial possibility of making a city, of generating collective recreational spaces or spaces for vegetation. Its role is purely safety or sanitation. It just takes placing in our plot - at the same scale - some emblematic state developed housing projects in Lima to make it clear where the problem lies: UV3 88% free area for 190Inh / Ha, Palomino 76% for 390Inh / Ha, or Limatambo 76% for 480 Inh /Ha. The properties currently being developed with the MiVivienda fund have unbuilt areas of less than 30% for densities that can be up to 2250 Inhabitanta/Ha (!).
Ménage à Trois
How can we escape from the cemetery model without losing the profitability that would discourage investment in the project? Perhaps accepting the optimized and typical dwelling unit, but looking for a new way of articulating it with the others. If instead of putting a vertical circulation every four modules, we put them every 6 (or 12, 18, 24 units with the corridor placed on the axis of each wing) we increase the efficiency of the vertical circulations by 50%!
La Vecindad del Chavo: Light wells, No! Parks, Yes!
The most interesting thing about having a triad as a housing block module, instead of an elongated block, is that when they are replicated, hexagonal parks of 40 meters wide are generated - not dark light wells or endless corridors. The scale of these spaces allow collective life to develop: just remember the neighborhood of Chavo del 8 and the large number of activities and social relationships that could occur when there were collective spaces separated from streets and cars. The collective spaces inside the blocks are the antidote to get rid of the anti-urban fences that proliferate in Lima.
Terracing to Regain Density
Having an Unbuilt Area of 62% we managed to satisfy the need for quality collective spaces, however with the allowed 4 floors, we only got to have 840 inh/Ha instead of the 1300 inh/Ha allowed. We can reach that higher density by increasing the height of the blocks ... but instead of raising the height by an entire story, we can model the building in such a way that in some parts we lower the height to one story and towards the middle of the plot we go up to nine stories. So, each one of the inner parks has its own spatial feature while we multiply the number of ocean-view homes on the upper floors.
Collective Roof
The progressive levelling of the building heights can turn the roof into a new accessible and usable common space, which is able to host diverse activities instead of being a waste deposit as usually happens when it is not accessible. Given the location of the land (2km from the beach of Villa) this space becomes a promenade for contemplation of the sea or even a refuge for possible tsunamis.
Up and Down
In the Collective Housing projects-unlike the multifamily buildings in the most expensive areas of the city-the upper floors are worth less than the lower ones. Mistrust in being away from the ground level distorts the values of the apartments. By having two access levels - below and above - not only the use of space is made more dynamic, but the distribution of economic aspects is better balanced.
DESIGN TEAM: César Becerra, Manuel de Rivero, Fernando Puente Arnao with Gabriel Vergara, Martin Cajade
SURFACE: 50,000 m2 (plot)
LOCATION: Chorrillos, Lima
YEAR: 2011
CLIENT: Shamrock
Chorrillos, Lima (2011)
Massive Collective Housing
Excited about the possibility of making a collective housing project in Lima, after years of research in Supersudaca on the subject (see Y PREVI? "Collective Housing in Latin America as reactive laboratory of the West" in VOLUME #21: THE BLOCK or in Summa+ Magazine no.120 in spanish) we were finally commissioned a development on a 5 Ha plot in Chorrillos. The commission had to be confined to the strict parameters of the MiVivienda state-financed program, which enforces a parallel urban regulation and an absolute optimization of resources.
Perfect unit (?)
Studying dozens of projects recently built under the Mivivienda program, we found that a housing unit layout is repeated from project to project and could even be said to be fully optimized. In 60m2 3 bedrooms, 2 bathrooms, living/dining room and kitchen with laundry are accommodated. All the walls assume vertical loads and the whole dwelling is lit from one side. This allows it be mirrored with an identical unit easily.
The Mivivienda Block
Mirroring the unit again, we are able to place a vertical circulation core that serves 4 houses (or 8, 12, 16 if a corridor is made in the axis of each wing) This constitutes the ubiquitous "mivivienda block" with which collective housing complexes in Lima are assembled.
Apéguense!
Collective housing projects allow a minimum unbuilt area ratio of 30% to the whole plot, that figure can even go down to 25% if it is a plot on a corner or with a double front to the street. But if it is a new urbanization development (as is the case of most properties for large housing complexes) "minimum unbuilt area will not be required inside the plot, as long as lighting and ventilation are solved“. Then it is just a matter of repeating the "mivivienda block" until they are at a distance of 5m. or 1/3 of the height of the block if you have more than 6 floors. With this, all the blocks that can fit in the land are inserted, press enter and the project is ready(?), approvable(!), buildable and purchasable(!). Next plot please.
Cemetery Model
This "cemetery model" that is generated as a result of applying the "legal, rational and profitable formula" is of a very low urban quality. An absurdity and an insult to a profession that for decades has already produced models of decent collective housing with great urban qualities and with strict rationality: UV3, Palomino, Mirones, Matute, San Felipe, PREVI, Los Próceres, Limatambo...Collective housing now done by private parties and not by the state, does not mean that the people who inhabit them are different and conditions of urbanity can be lowered.
The Space between the Buildings
The problem is not so much in the housing unit as in the urbanity that is generated: what happens BETWEEN the houses. "Every building must keep a distance with respect to neighboring buildings, for reasons of seismic safety, fire or lighting conditions and natural ventilation.” Erroneously, for the National Buildings Regulation code, the separation between the buildings does NOT constitute the primordial possibility of making a city, of generating collective recreational spaces or spaces for vegetation. Its role is purely safety or sanitation. It just takes placing in our plot - at the same scale - some emblematic state developed housing projects in Lima to make it clear where the problem lies: UV3 88% free area for 190Inh / Ha, Palomino 76% for 390Inh / Ha, or Limatambo 76% for 480 Inh /Ha. The properties currently being developed with the MiVivienda fund have unbuilt areas of less than 30% for densities that can be up to 2250 Inhabitanta/Ha (!).
Ménage à Trois
How can we escape from the cemetery model without losing the profitability that would discourage investment in the project? Perhaps accepting the optimized and typical dwelling unit, but looking for a new way of articulating it with the others. If instead of putting a vertical circulation every four modules, we put them every 6 (or 12, 18, 24 units with the corridor placed on the axis of each wing) we increase the efficiency of the vertical circulations by 50%!
La Vecindad del Chavo: Light wells, No! Parks, Yes!
The most interesting thing about having a triad as a housing block module, instead of an elongated block, is that when they are replicated, hexagonal parks of 40 meters wide are generated - not dark light wells or endless corridors. The scale of these spaces allow collective life to develop: just remember the neighborhood of Chavo del 8 and the large number of activities and social relationships that could occur when there were collective spaces separated from streets and cars. The collective spaces inside the blocks are the antidote to get rid of the anti-urban fences that proliferate in Lima.
Terracing to Regain Density
Having an Unbuilt Area of 62% we managed to satisfy the need for quality collective spaces, however with the allowed 4 floors, we only got to have 840 inh/Ha instead of the 1300 inh/Ha allowed. We can reach that higher density by increasing the height of the blocks ... but instead of raising the height by an entire story, we can model the building in such a way that in some parts we lower the height to one story and towards the middle of the plot we go up to nine stories. So, each one of the inner parks has its own spatial feature while we multiply the number of ocean-view homes on the upper floors.
Collective Roof
The progressive levelling of the building heights can turn the roof into a new accessible and usable common space, which is able to host diverse activities instead of being a waste deposit as usually happens when it is not accessible. Given the location of the land (2km from the beach of Villa) this space becomes a promenade for contemplation of the sea or even a refuge for possible tsunamis.
Up and Down
In the Collective Housing projects-unlike the multifamily buildings in the most expensive areas of the city-the upper floors are worth less than the lower ones. Mistrust in being away from the ground level distorts the values of the apartments. By having two access levels - below and above - not only the use of space is made more dynamic, but the distribution of economic aspects is better balanced.
