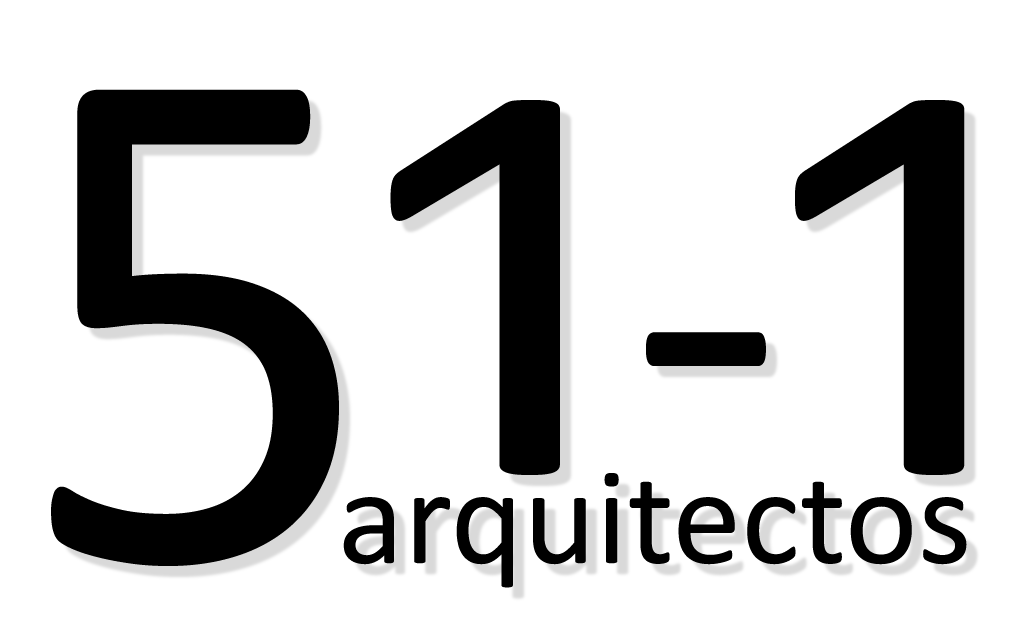
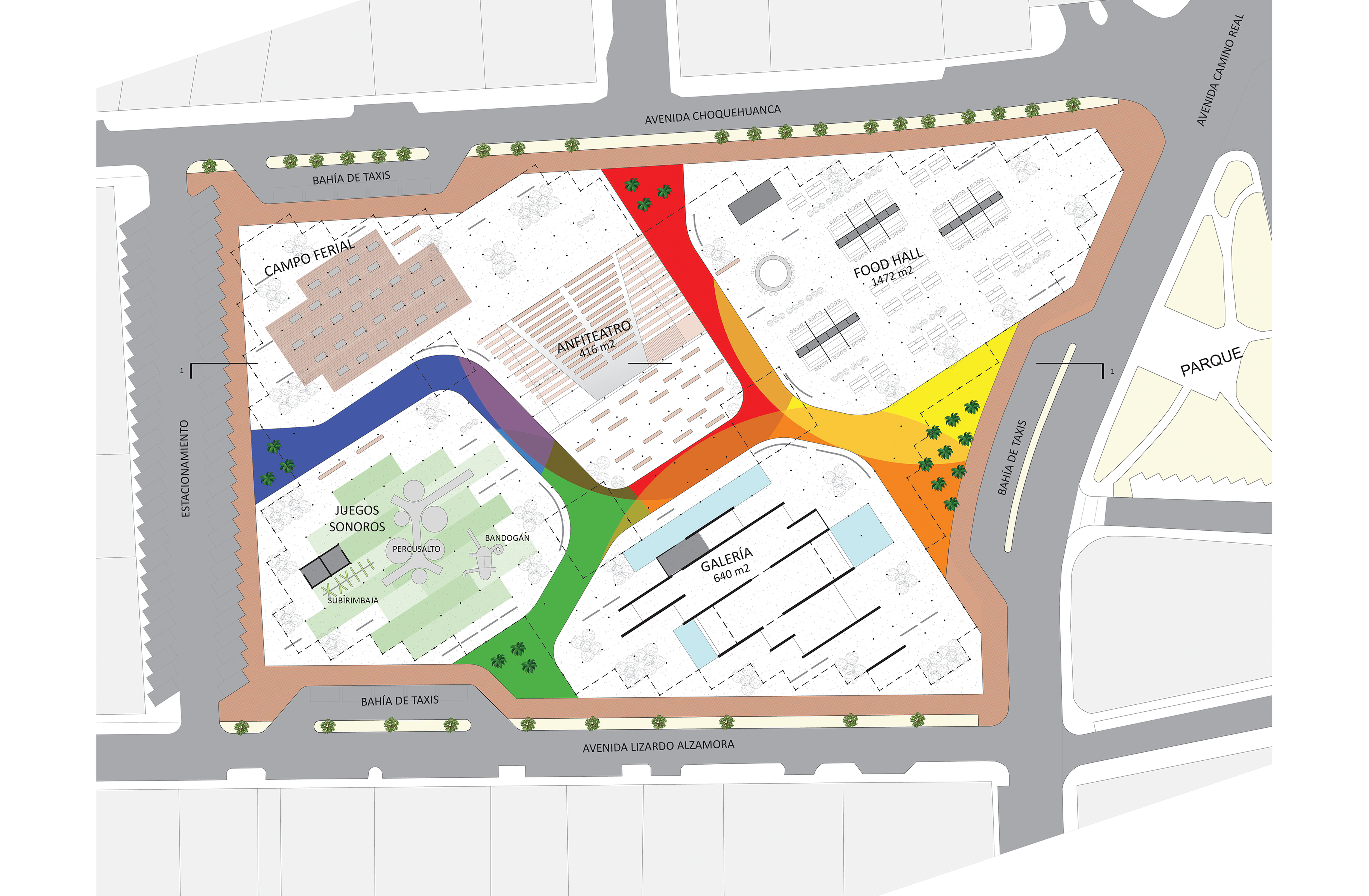
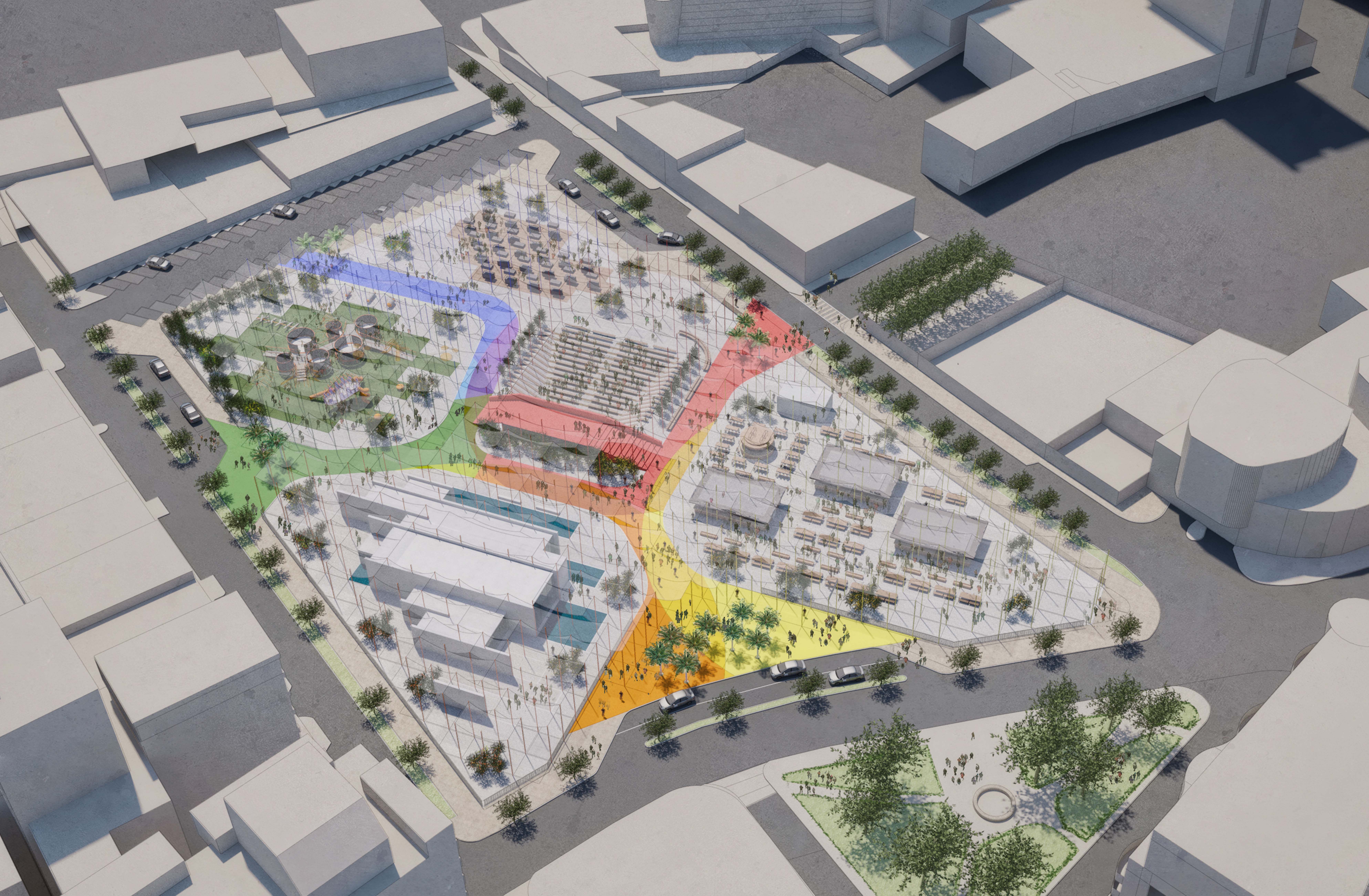
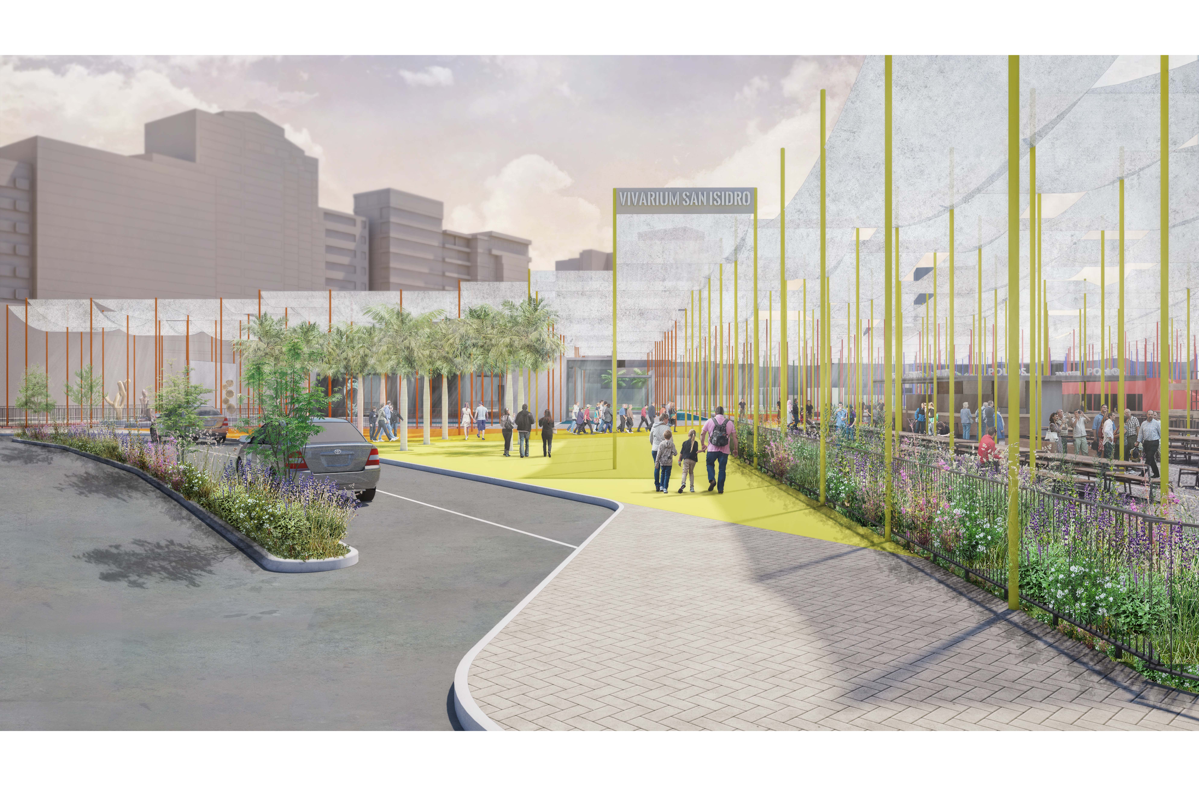
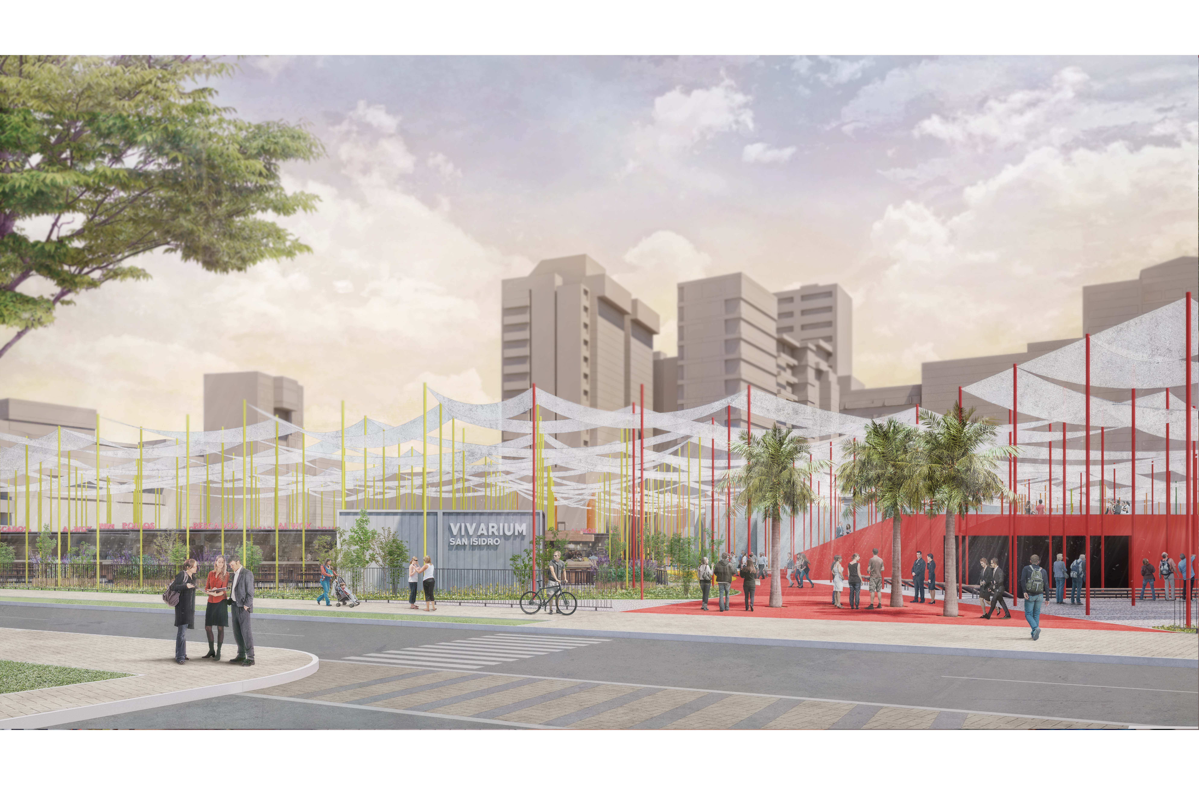
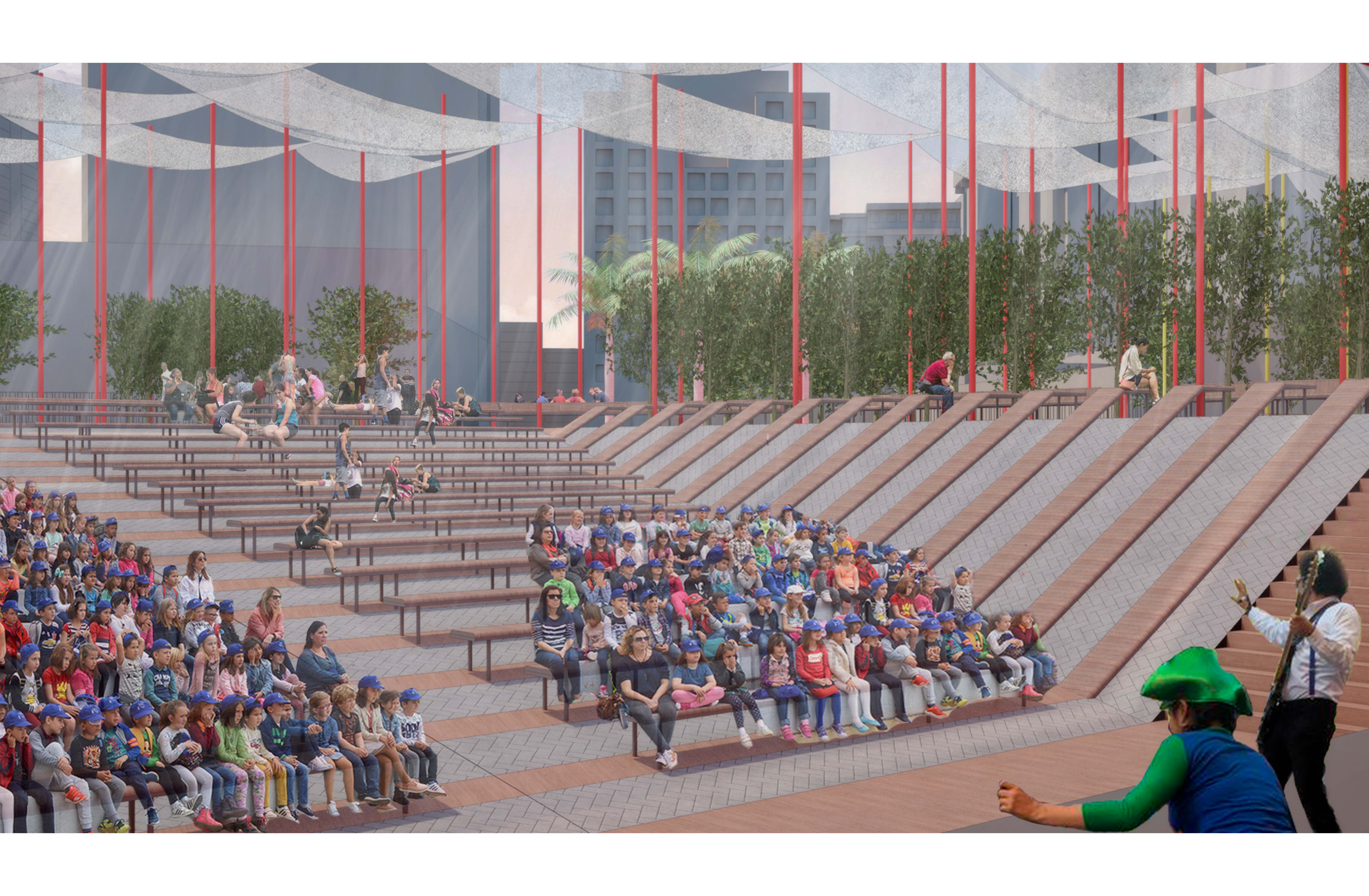
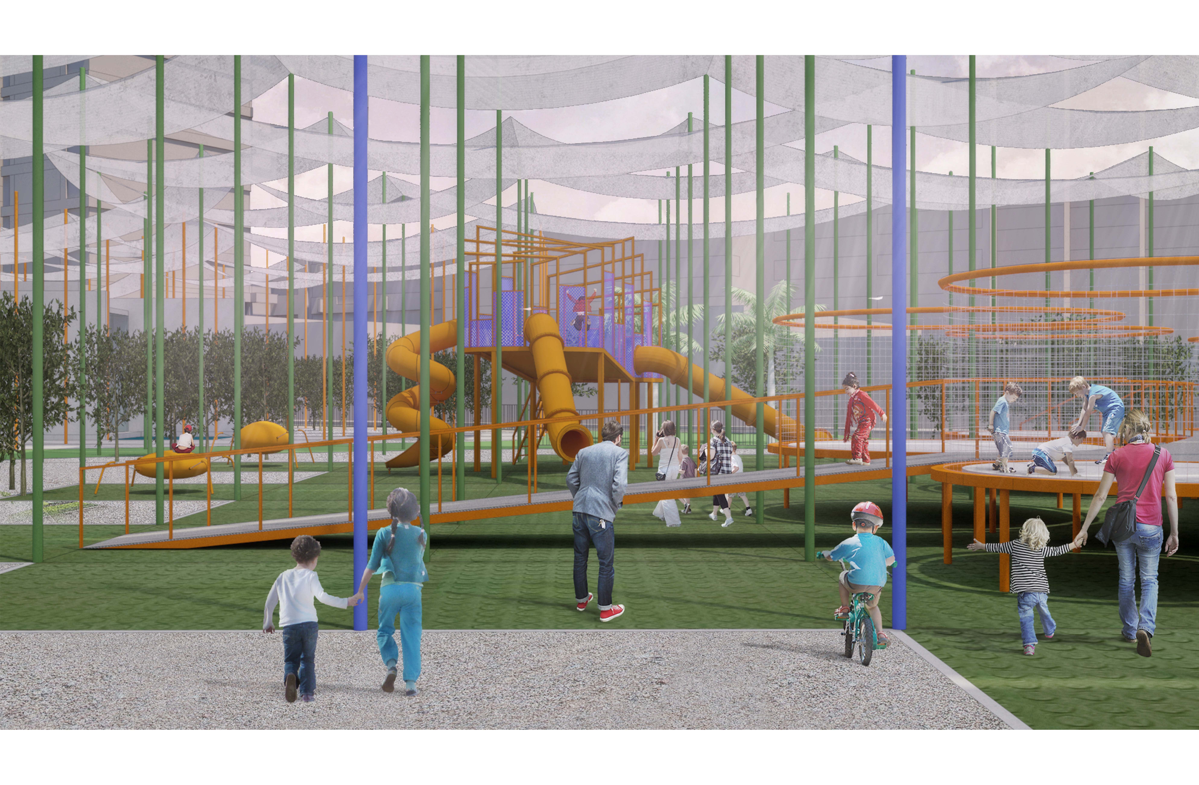
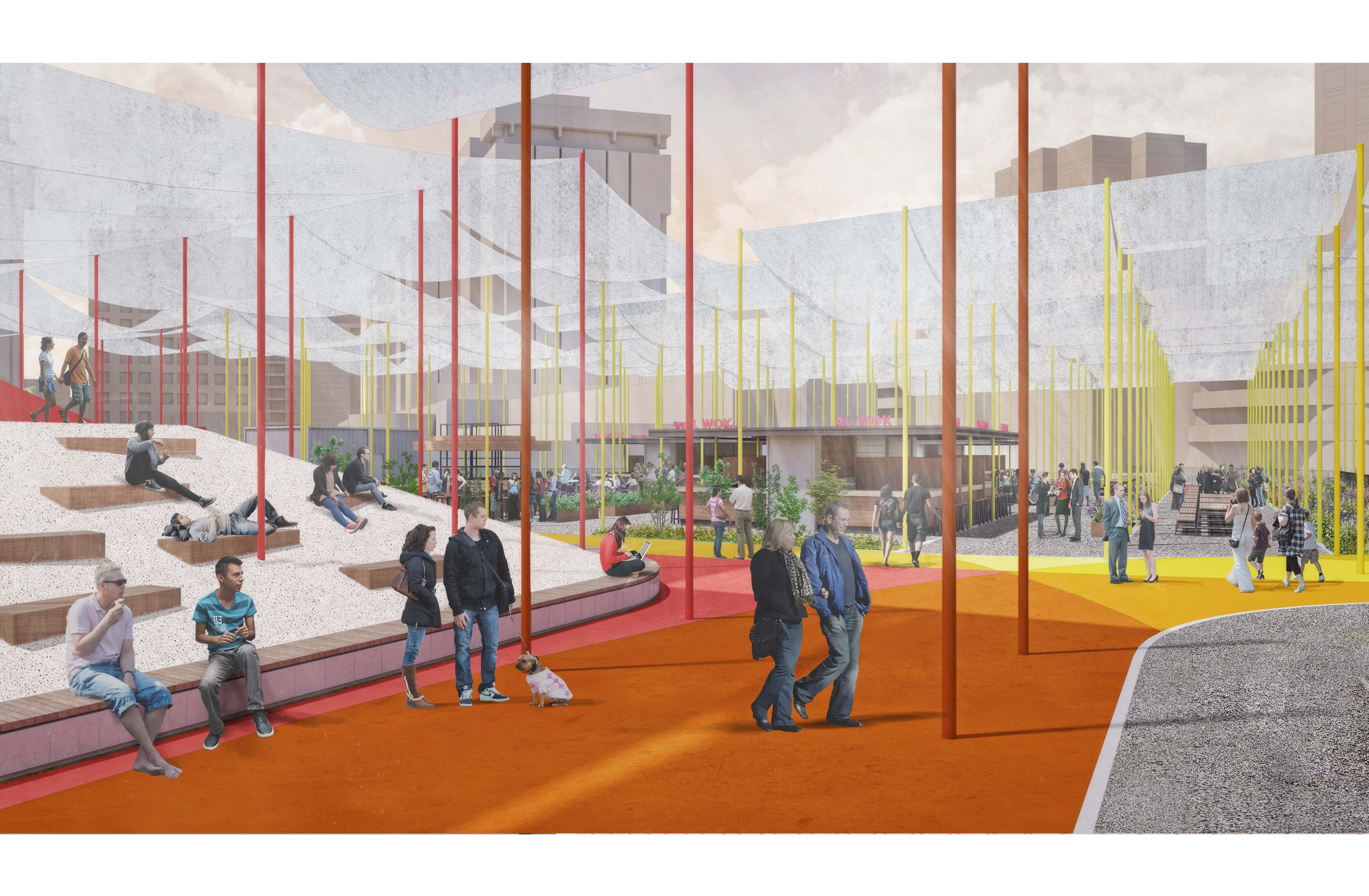
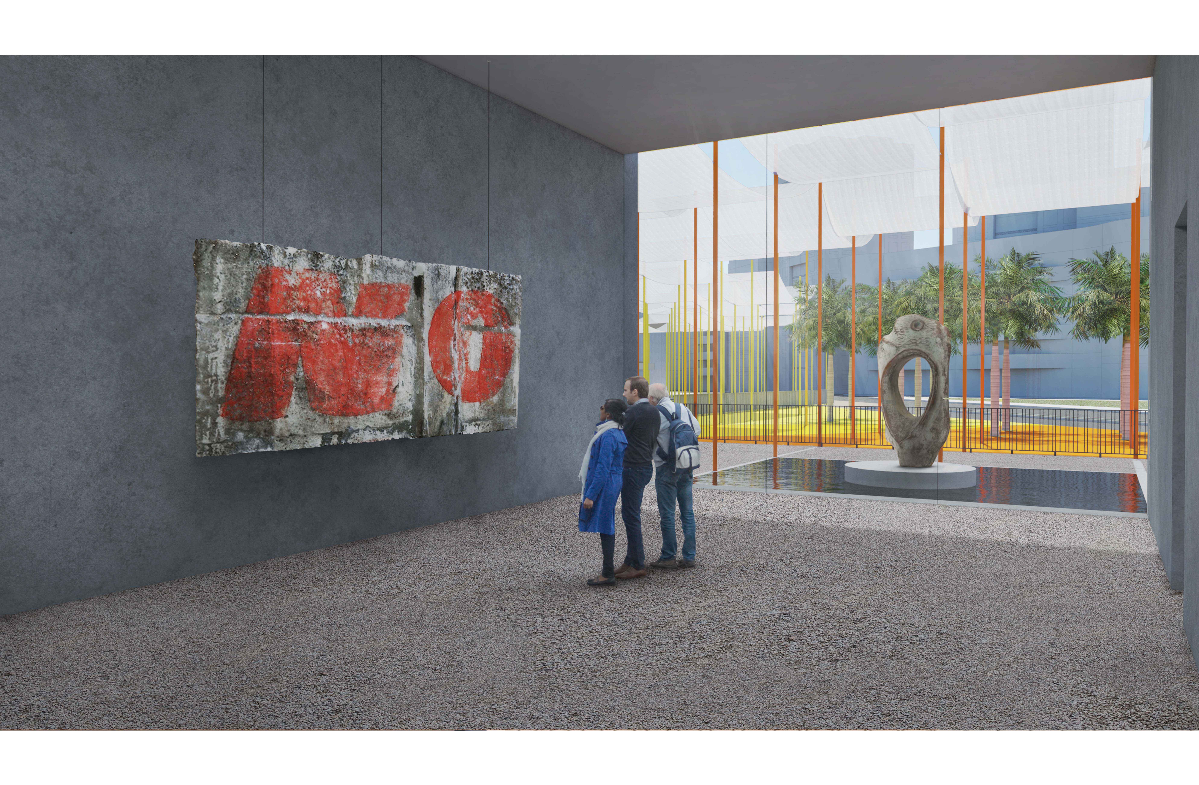
Vivarium San Isidro
San Isidro, Lima (2018)
Competition
Preliminary Design
Vivarium (Latin for "place of life") is an area,
usually enclosed, for keeping and raising animals or plants for observation or
research. Often, a portion of the ecosystem for a particular species is
simulated on a smaller scale, with controls for environmental conditions…in
this case the ecosystem to be simulated for a few years is the “Lima public
space”. We think of the Centennial project for the Maristas land as a “nursery
of urbanity”. Such as in nurseries where the plants have a temporary condition
and -when they reach a stable condition- they are then taken to other places.
The proposal is based on generating with the minimum economic
resource a forest of poles that allow structuring a raschel mesh cover to
create shade throughout the lot. Just as the crops of yesteryear were oriented
according to the slope of the land to make efficient use of irrigation, the 4m
wide mesh bands are aligned to the solar path to allow light (and wind) to
enter from the north and south and neutralize the sun's rays that pass through
the stabilized polyethylene fabric without ultraviolet light, “taking fire away
from the sun” as if it were the shadow of a huarango forest.
The project requires the implementation of five different
programs: a food hall, an art gallery, an amphitheater, a space for temporary
fairs and a children's play area. These are located on the ground based on two
basic premises: their compatibilities with the uses of the neighboring
environment and their projected durability according to the progressive
disassembly of the project.
DESIGN TEAM: César Becerra, Manuel de Rivero, Fernando Puente Arnao with Alvaro Orihuela, Daniel Aristizabal, Karina Leon, Bruce Wong.
SURFACE: 15000 m2
LOCATION: San Isidro, Lima
YEAR: 2018
